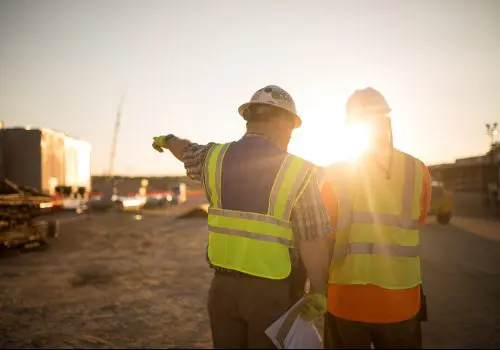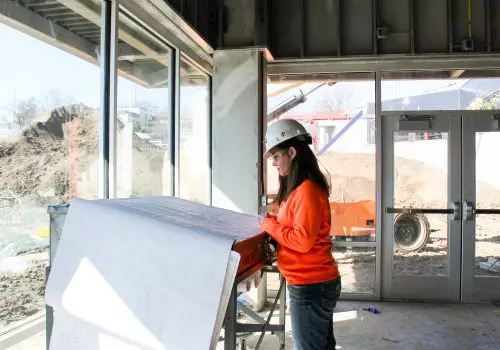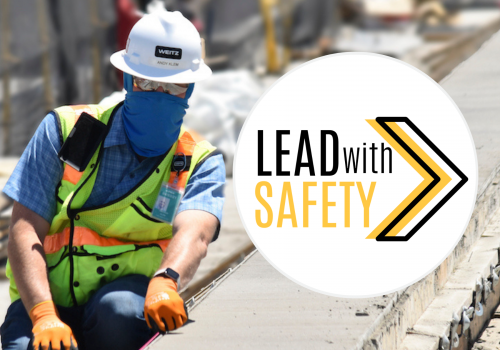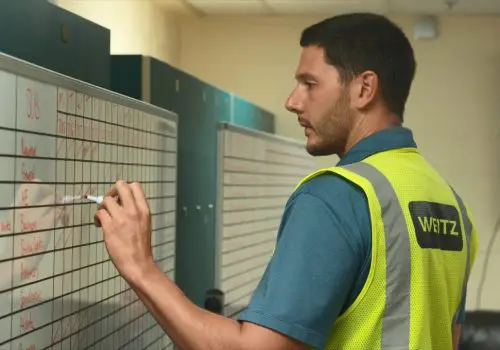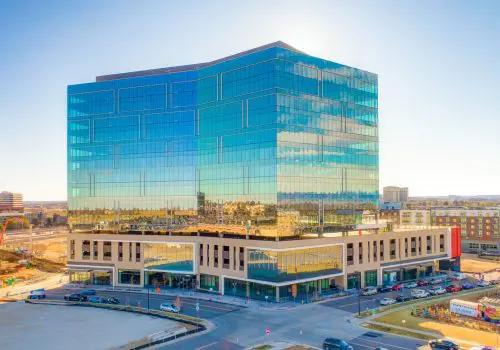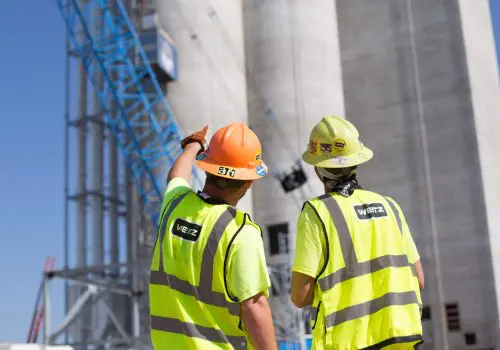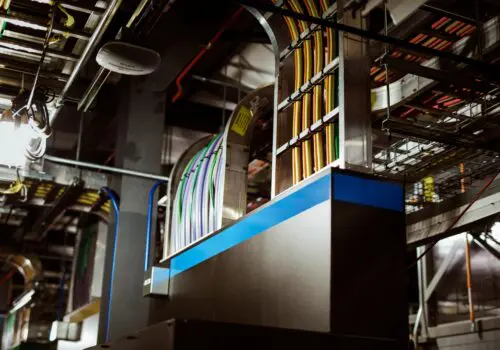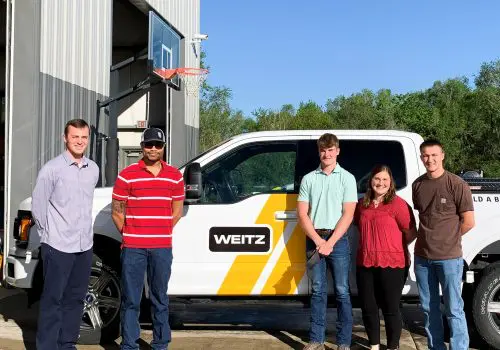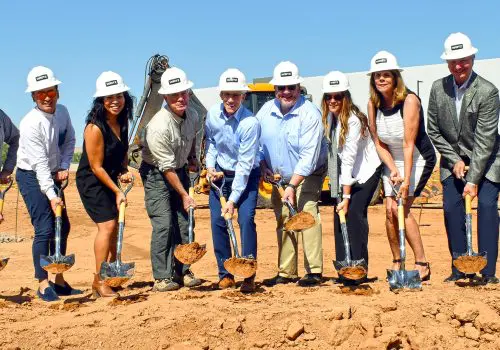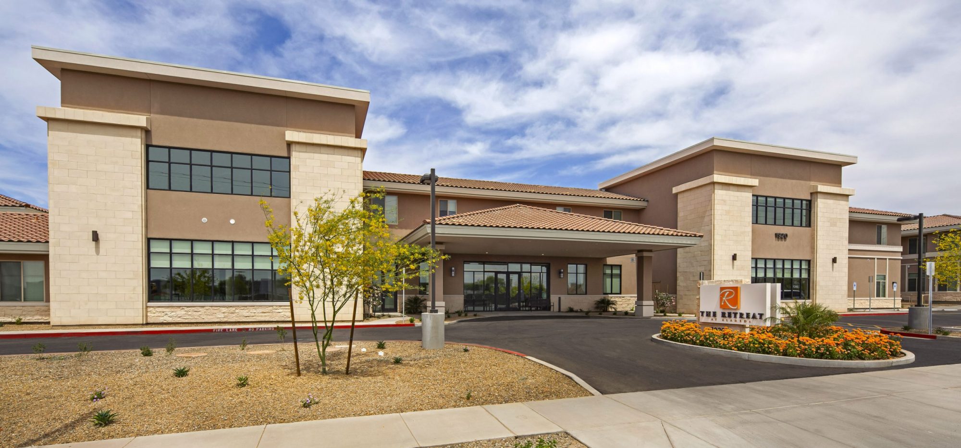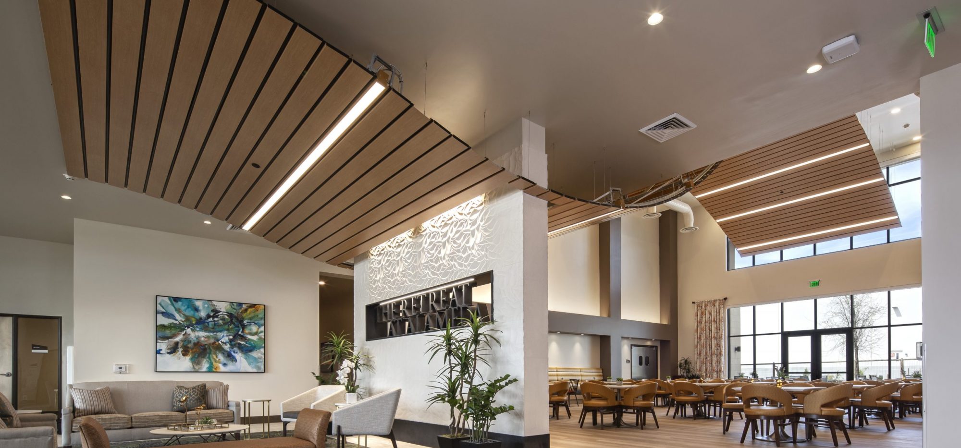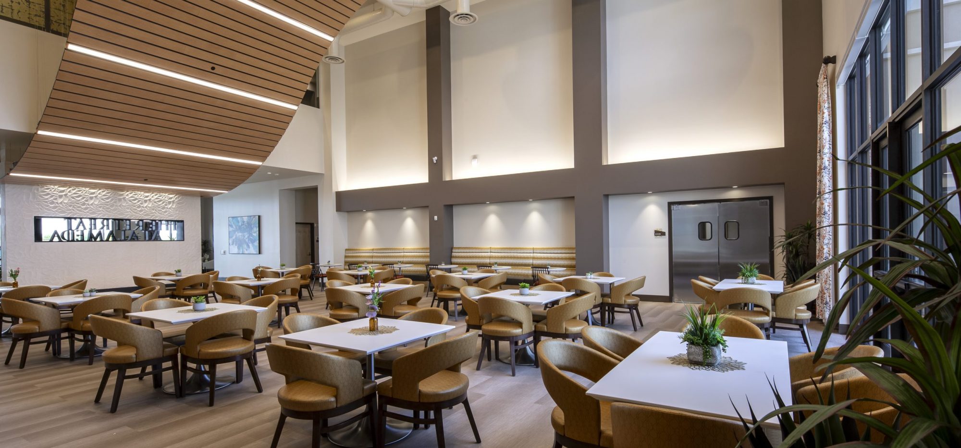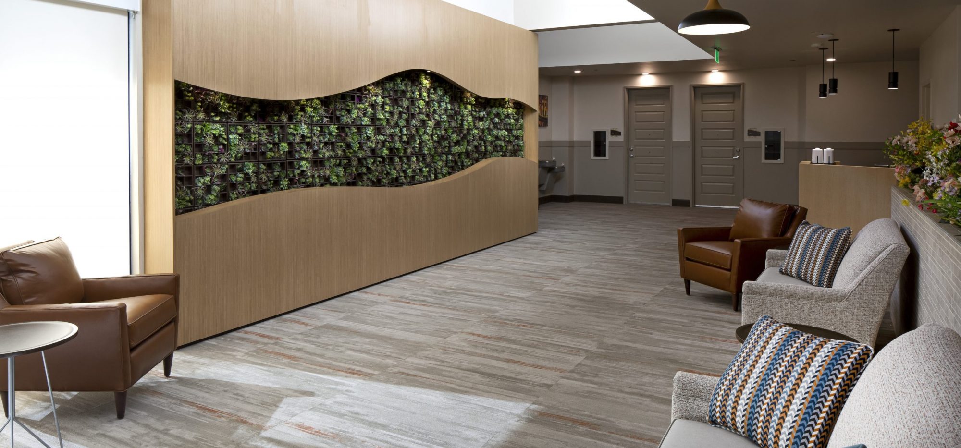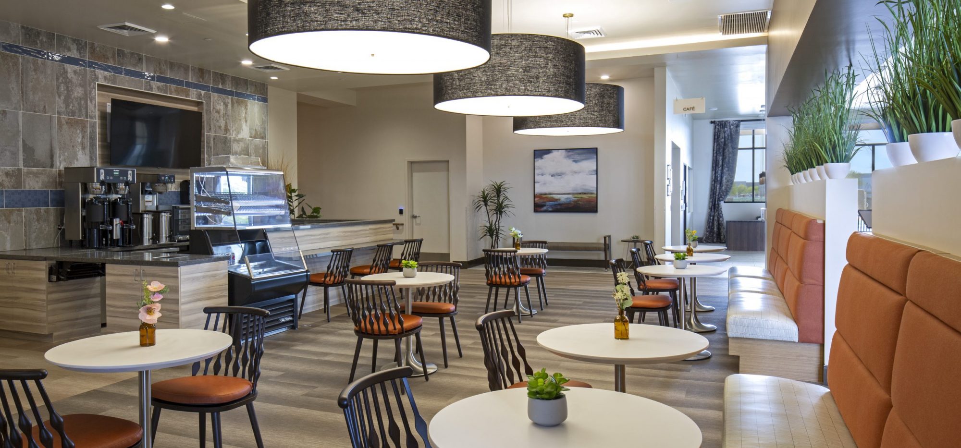The Retreat at Alameda
Phoenix, AZThe Retreat at Alameda is a brand new, vibrant senior living community located in Norterra at 1920 W. Alameda Road. This new community, featuring 72 assisted living apartments and 32 memory care apartments, promises to provide the finest assisted living and memory care for seniors. The design incorporates multiple studio, one- and two-bedroom floor plans.
Assisted living amenities include a movie theater, private dining, fresh chef-prepared cuisine, inviting outdoor spaces, an on-site beauty/barber shop, a state-of-the-art fitness studio with group classes, a library, and a technology center. There’s also a café bistro offering an all-day light menu, including complimentary grab-n-go coffee and snacks. Dining integrates local and seasonal culinary meals with homestyle favorites.
Every resident will be provided 24-hour personal care, assistance with activities for daily living (ADLs), housekeeping and laundry, and transportation. The Retreat at Alameda staff has specifically designed environments and activities to promote quality of life for seniors experiencing a form of cognitive decline such as Alzheimer’s or dementia.
During construction, Weitz implemented several processes and procedures to ensure quality and craftsmanship. For example the use of several mockups to evaluate the design and construction details for functionality and performance. The first full scale mockup was a portion of the building including every detail of the exterior skin including windows, storefront, all penetrations in EIFS, Roof penetrations, roof details, etc. By doing this, the team eliminated 99% of all the potential issues before ever encountering them in the field. As the mockup was being built, Weitz and triARC worked closely to find solutions where needed. This was a huge advantage once construction began because there were no interruptions to the flow of work. Other mockups included the full interior build out of a memory care and assisted living unit.
We also created unit specific pre-drywall quality control checklist. The unit type specific floor plan merged all design disciplines into a plan and a QA/QC checklist confirmed all door openings, window openings, cabinets, in wall backing, and rough-in locations are properly coordinated. This eliminated re-work within the units.
Safety Innovation – The Power Tower was invented at Alameda and designed to keep Cords and all other trip hazards off the floor. Having these towers around site eliminated the need to bend over to plug in cords or check/inspect GFCI. Because the towers were at a 4-5 foot level, it made it easy for project personnel to walk up, plug in, and since the cords were already off the ground, they could easily be hung up on the wall. In addition, the towers are set up with battery chargers.
“The Astoria, Weitz, and triARC Project Team was one of the best I have ever been on. A true partnership was created with great transparency between all team members starting early on in design and transitioning all the way through construction. Everyone just did their job and worked together to find solutions that were in the best interest of the project. Best of all, they were just nice people. It was a true pleasure to work with Weitz. The Weitz Company Builds a Better Way by taking ownership of the project and thinking of it as their own. It’s their ownership that created the build a better way functionality for the whole team. Throughout the build, they had exceptional follow through and the Weitz team did exactly what they said they would do. There were countless examples of proactive thinking and problem solving to ensure a quality build that was on time and under budget. ”
Jon CampbellVice President - Astoria Property Company
