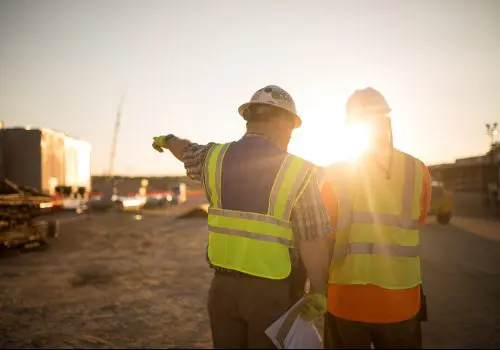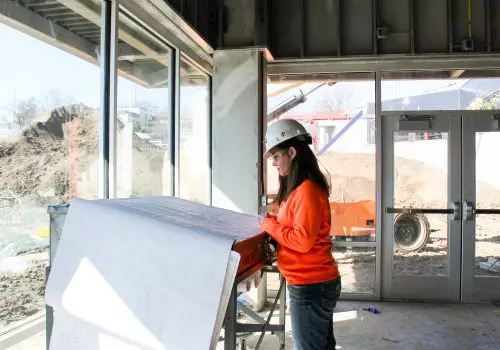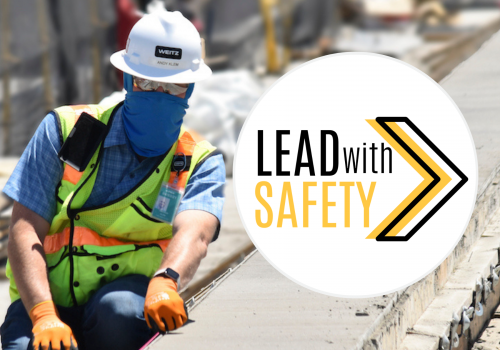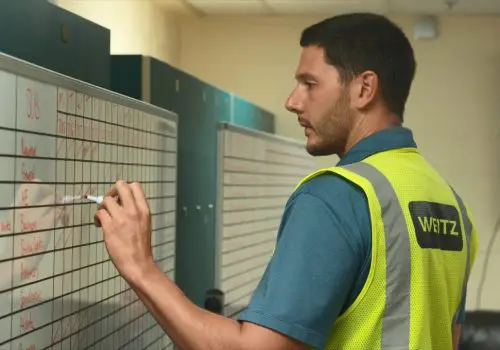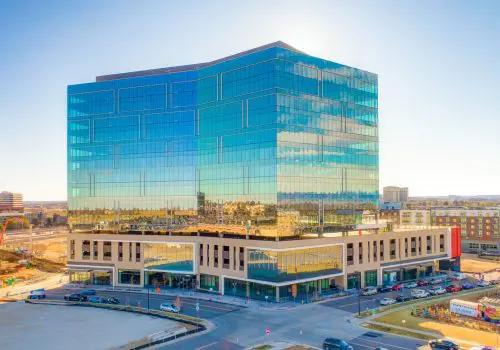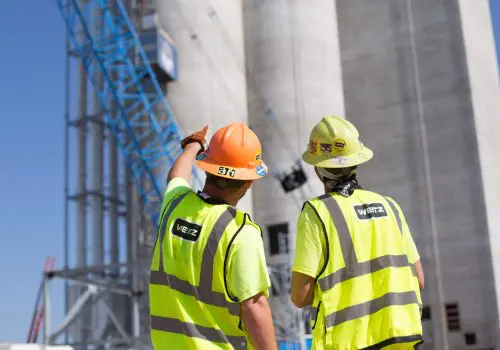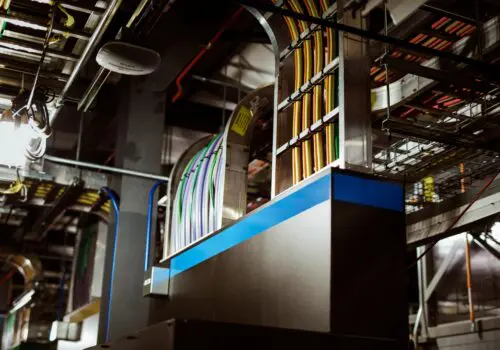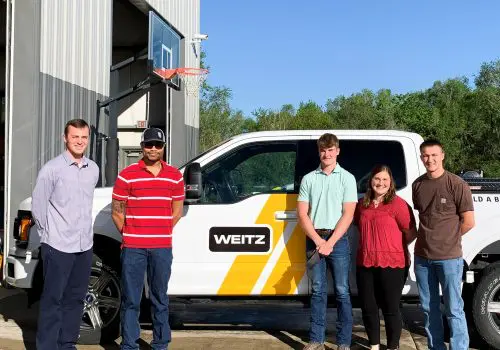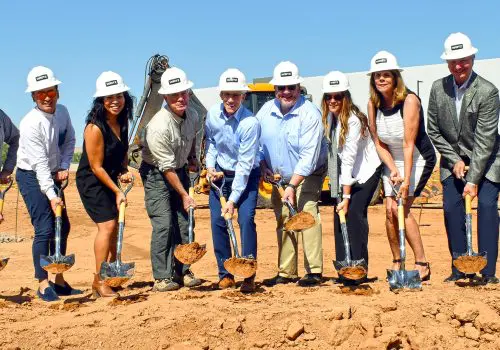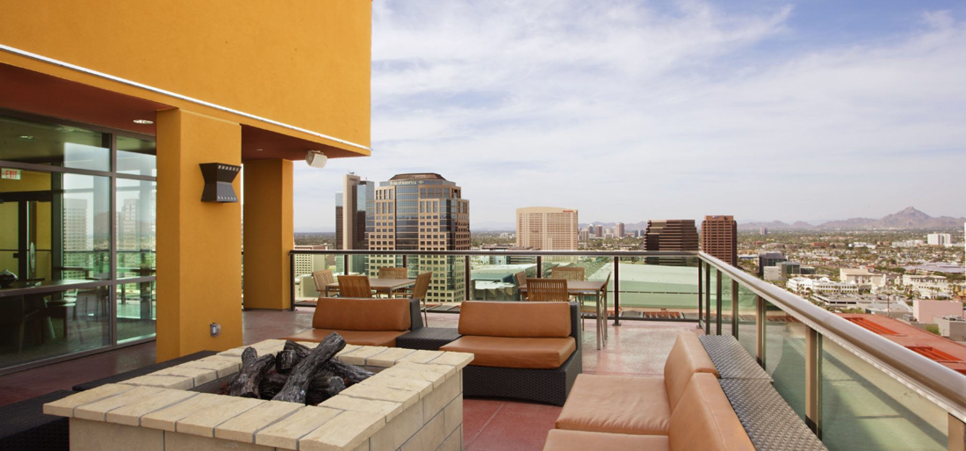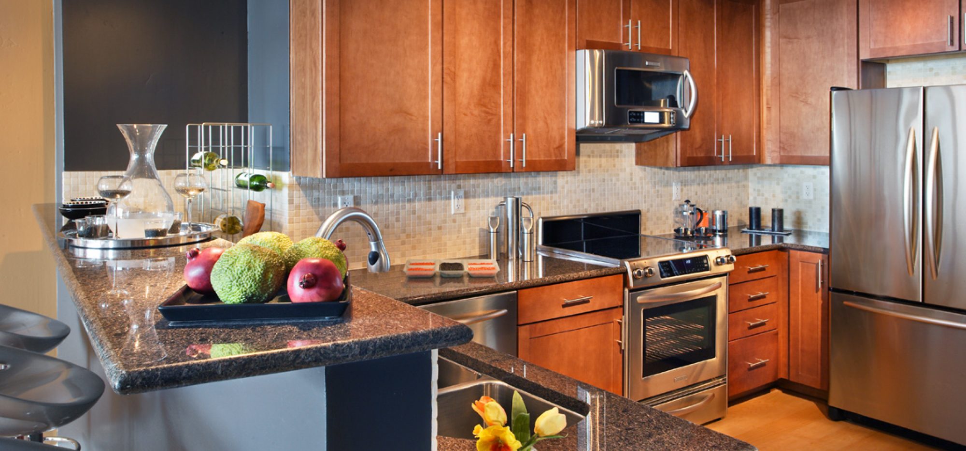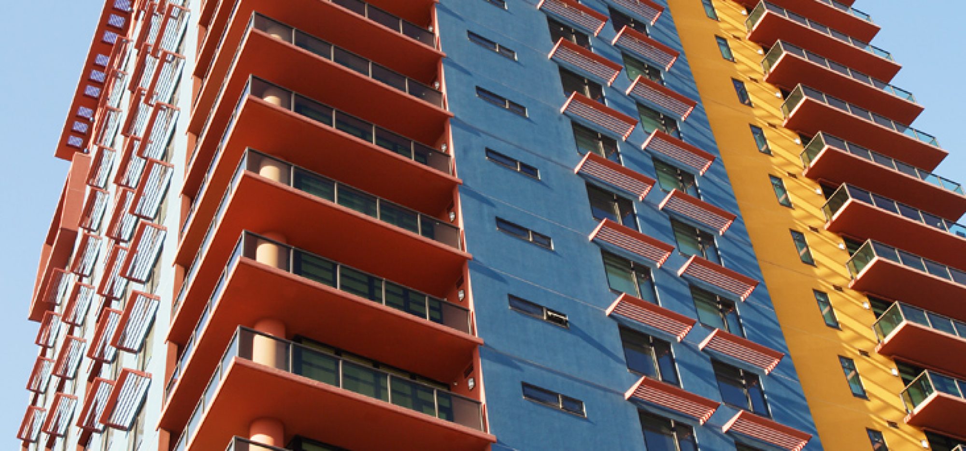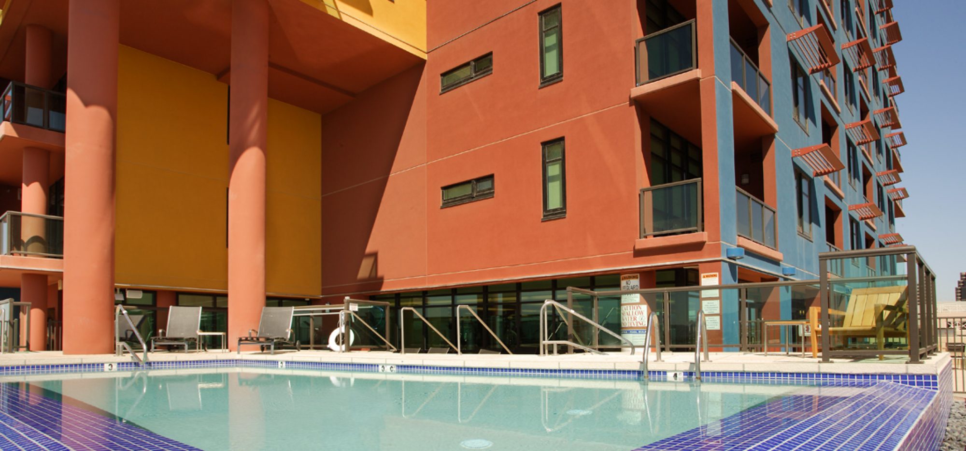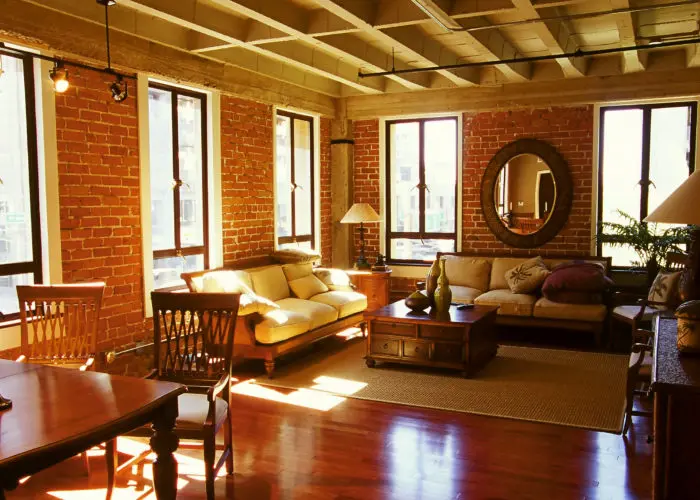Summit at Copper Square
Phoenix, AZLocated adjacent to Chase Field and Talking Stick Resort Arena in downtown Phoenix, the Summit at Copper Square is a 23-story mixed-use project containing 165 condos, indoor parking for 200 cars, outdoor parking for 17 cars and 14,240 square feet of retail and resident amenities including a pool, spa, sauna, and exercise room. In addition, the 21st floor offers a large party room and patio with impressive views of downtown Phoenix and South Mountain. The lower level includes public parking with the lobby entrance and retail space on the first floor. Levels two through four are dedicated to residential parking with all levels above serving residential purposes. The condominiums range from 898 square feet (one bedroom, one and a half bath) to 1,990 (three bedroom, three bath) penthouses. Standing approximately 253 feet in height, the building is a concrete structure with post tension slabs, concrete columns and beams. The building skin includes stone veneer, EIFS and glass storefront.
Right on schedule and budget with the first residents moving in October 2007, this project represents what most of the commercial real estate industry hopes for in their own building projects: expectations exceeded.
Due to its downtown location, Summit at Copper Square had a limited lay-down area. In order to alleviate this, separate parking lot space was rented only a block away for staging and assembling rebar for concrete columns. Communication with neighboring entities also became a crucial element in tackling this issue. Summit’s team worked closely with subcontractors for materials deliveries, and careful coordination of street closures with the City of Phoenix allowed the pump and concrete trucks to use the road as working space during night concrete pours. Weitz also coordinated with Chase Field for air rights for Summit’s tower crane.
The large amount of Mechanical, Electrical and Plumbing work prompted 3-D coordination to begin over a year before the project actually broke ground. This helped eliminate field conflicts and made sure that the exposed ceilings were visibly correct.
