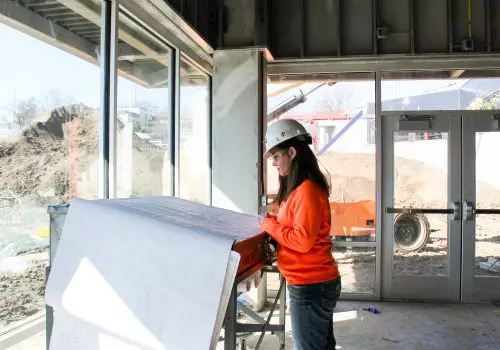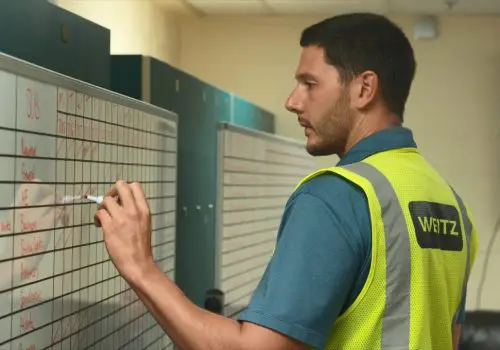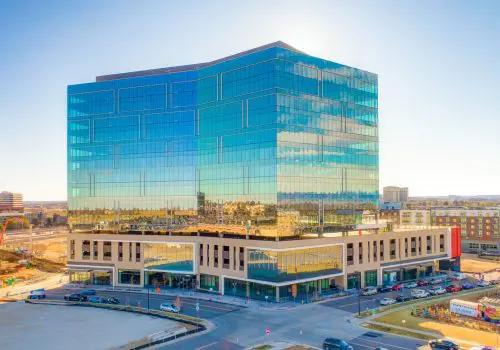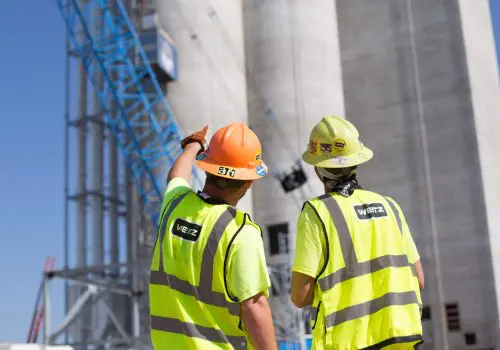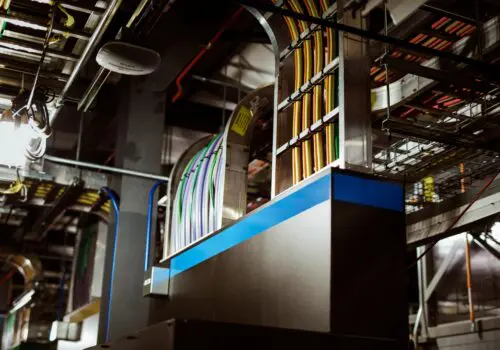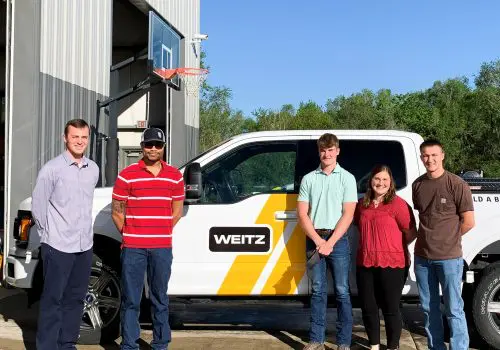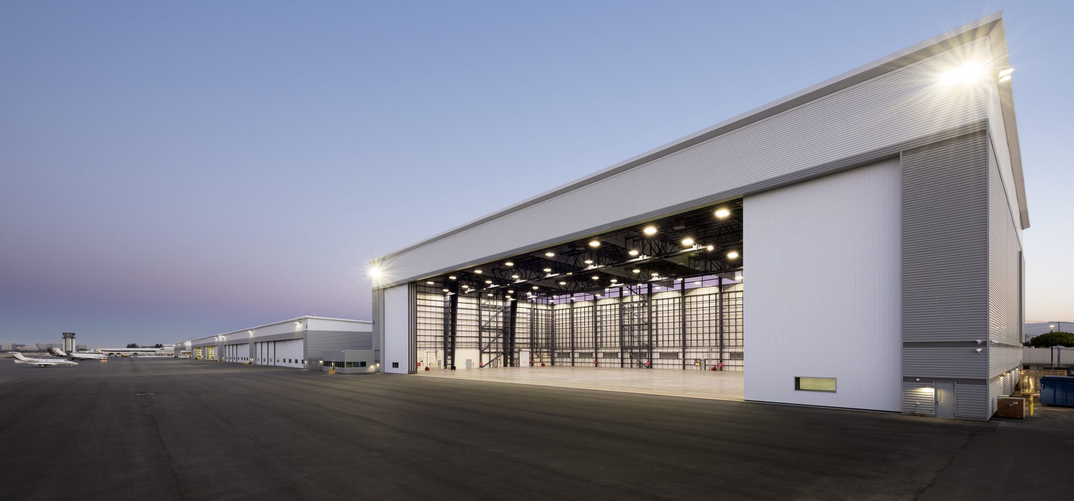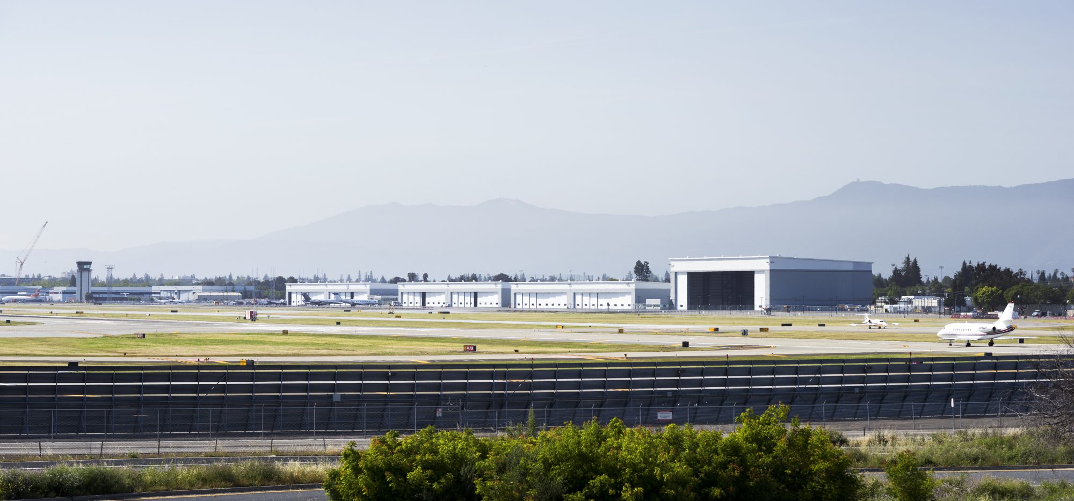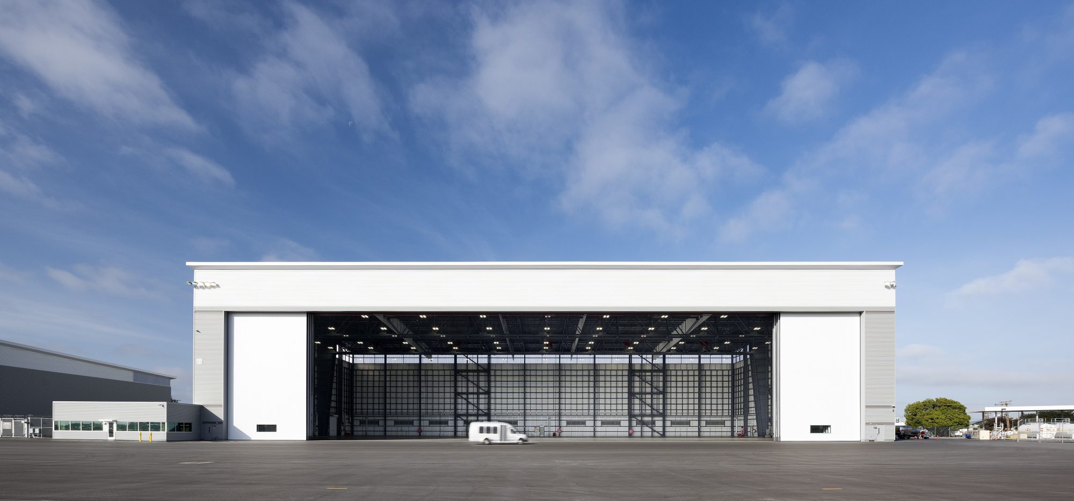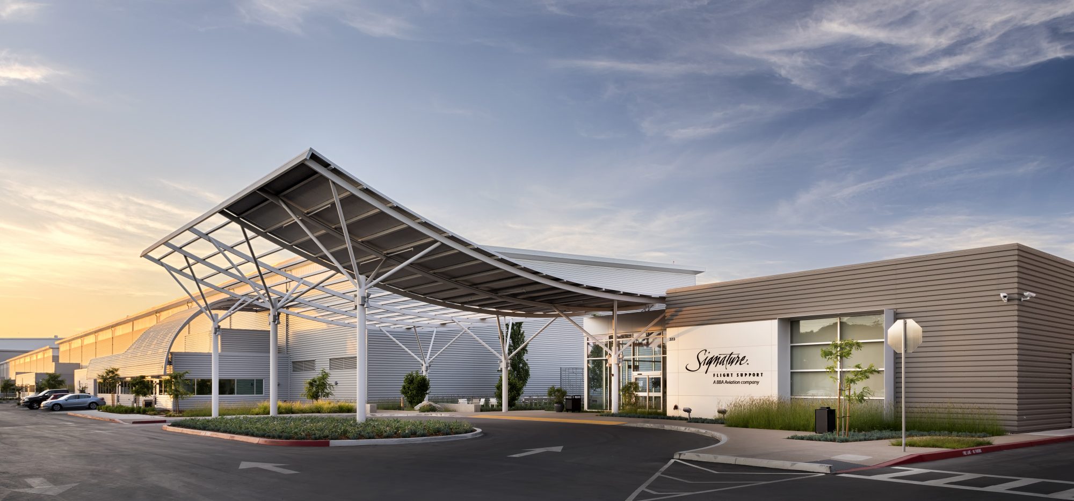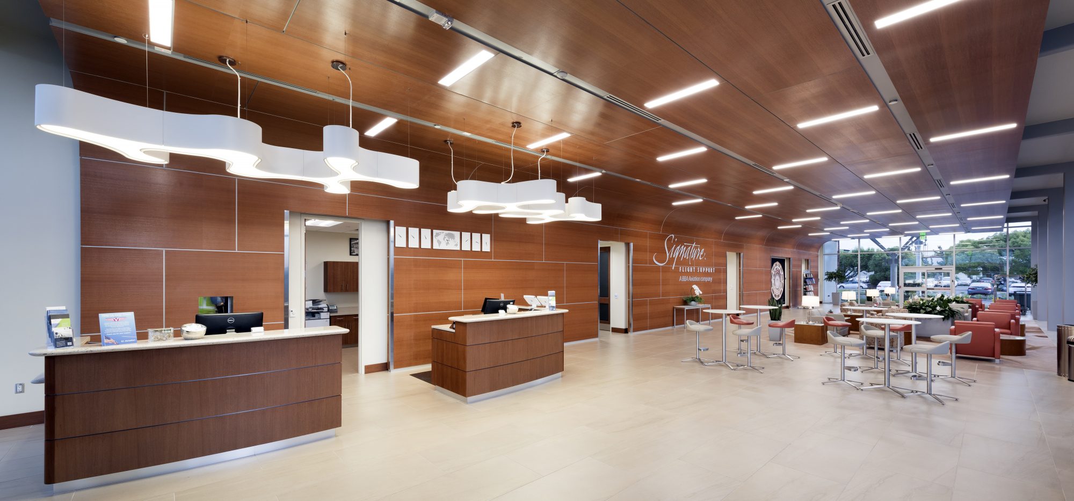Signature Flight San Jose
San Jose, CAThis project featured 240,000 square feet of hangar space in seven buildings, plus a 10,000-square-foot terminal; 7,500-square-foot outdoor seating gallery; 51,000-square-foot vehicle service road; history/technology/outdoor garden area; aircraft ramp; canopy for a fuel farm; aircraft apron pavement; two taxiway connectors; and one taxiway to the parcel that accommodates Boeing-sized aircrafts. The project has a centrally located, fixed-based operations (FBO) facility for ease of access by tenants, aircrafts and customers.
Six of the new hangars have 30,000 square feet of floor space plus 3,000 square feet of office/shop space. The seventh hangar consists of 63,000 square feet with 6,000 square feet of office/shop space. This larger hangar includes a door height to accommodate Boeing 767s.
At airside, approximately 18.5 acres of newly constructed aircraft parking apron was constructed to provide adequate space for aircraft movement and parking. At street side, the site and surrounding grounds consists of parking, setbacks, green space and landscaping to support the facility operations and airport visitors.


