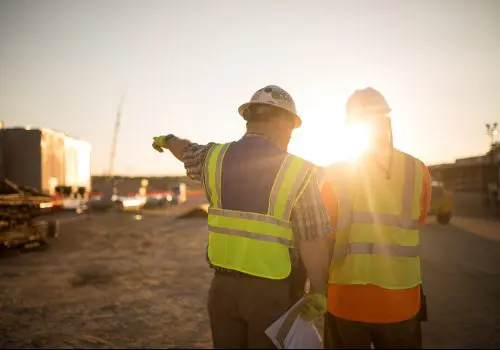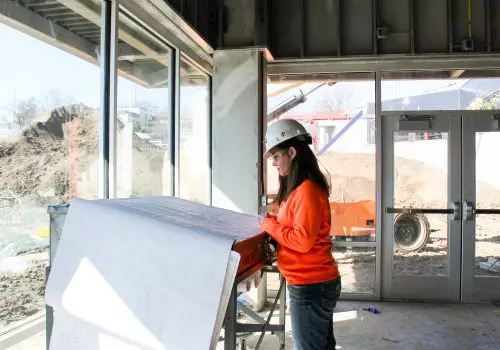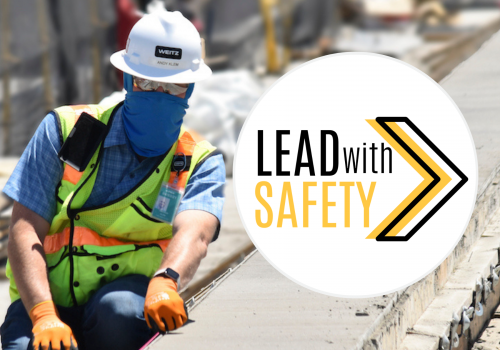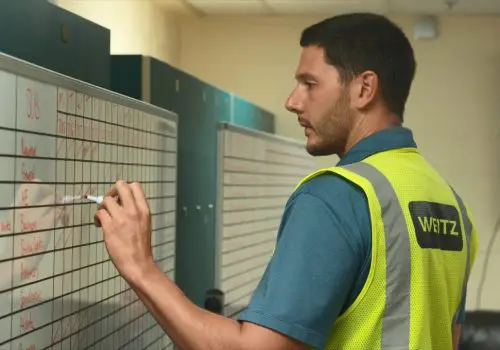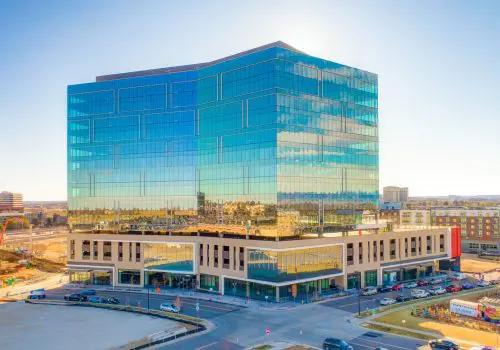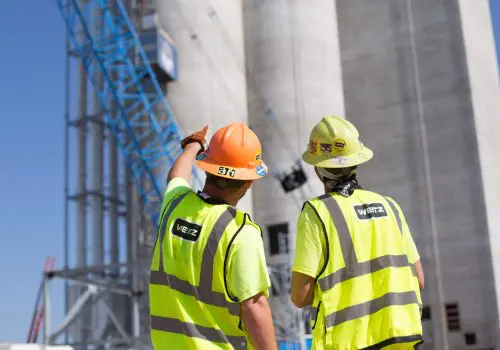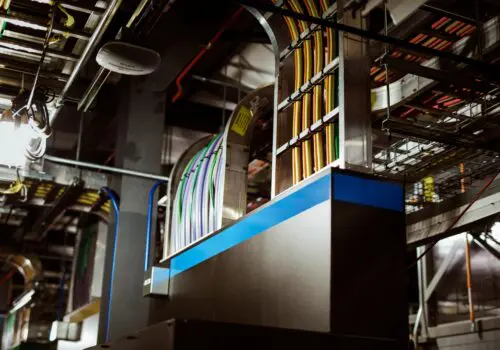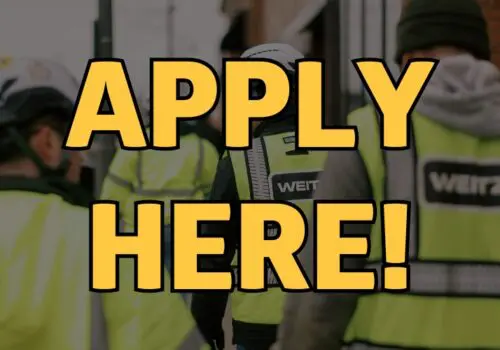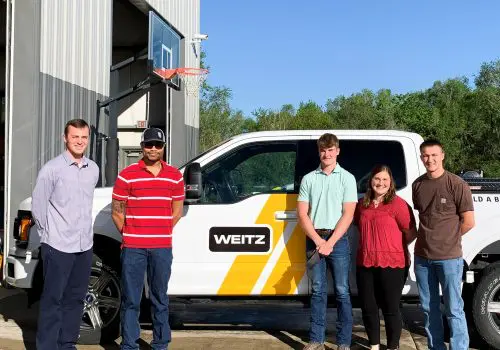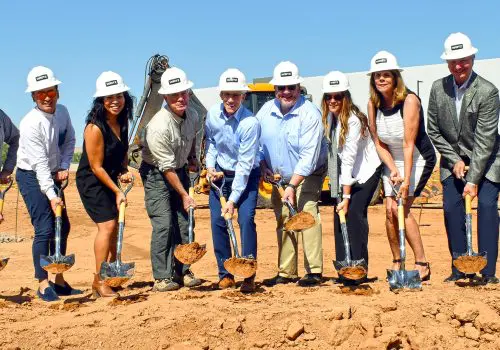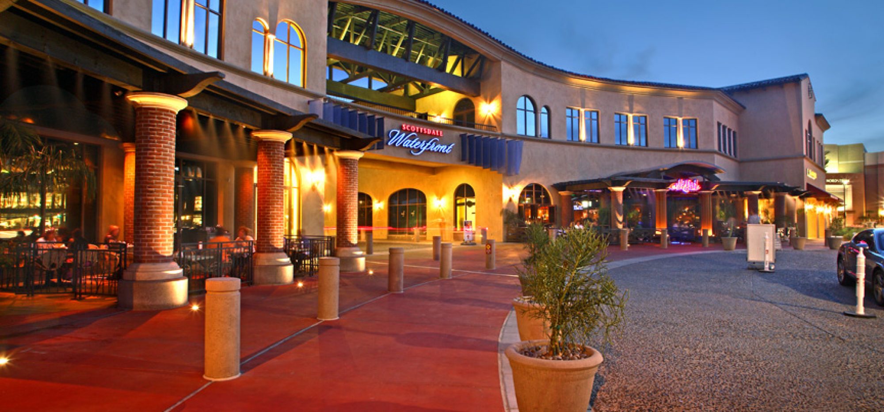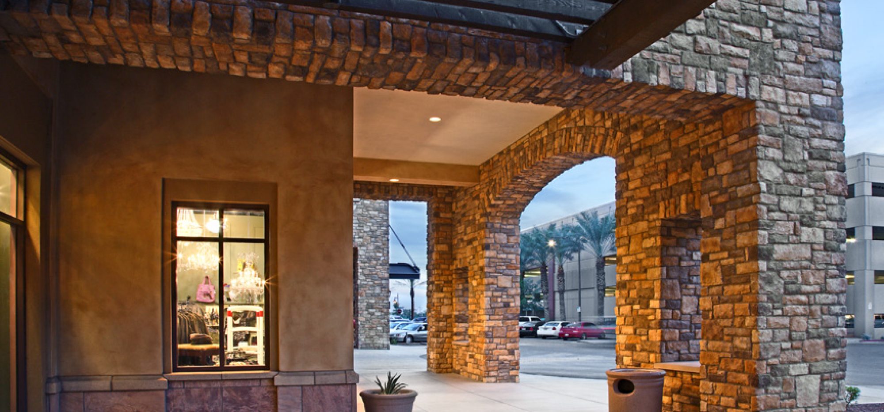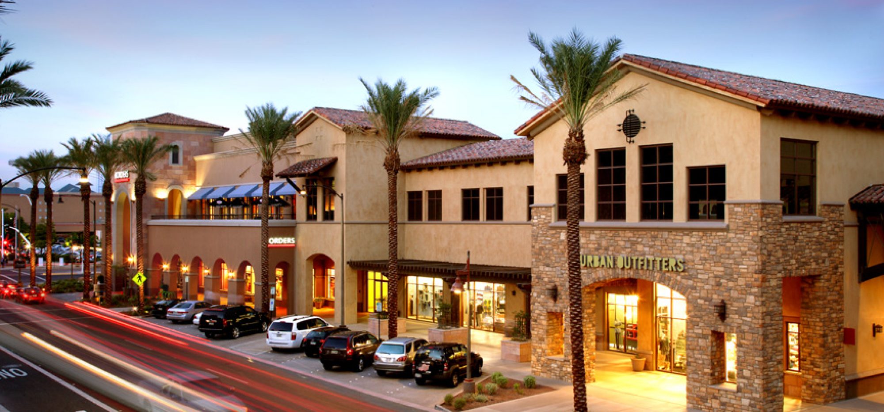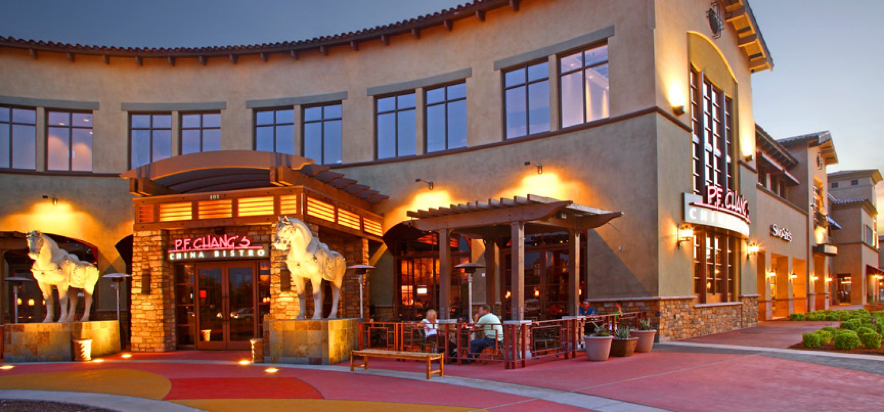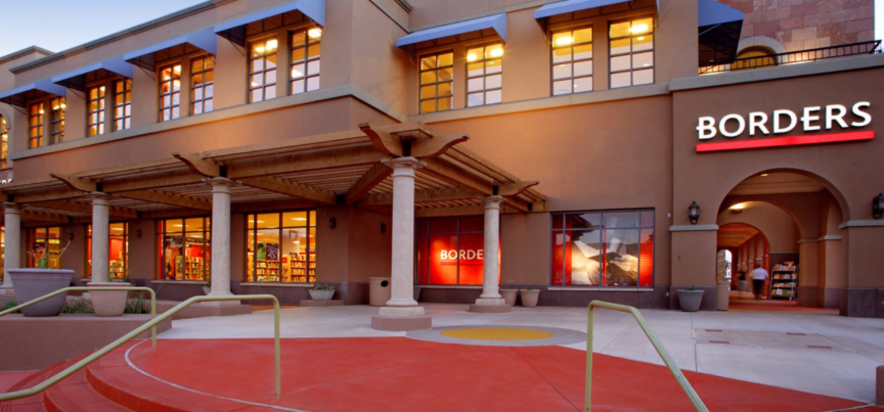Scottsdale Waterfront
Scottsdale, AZThis mixed-use facility features two levels of high-end retail space, restaurants and office condos over a double-level underground garage with parking for up to 600 vehicles. The parking garage is constructed with tilt-panel walls and precast while the above retail and office space were constructed with structural steel demonstrating a unique combination of structural components. In order to enhance the shopping experience, stone, precast and EIFS are integrated throughout creating individual facades.
Other distinctive features include the 50-foot sandstone tower and the faux stone finish.
Related Projects View More
