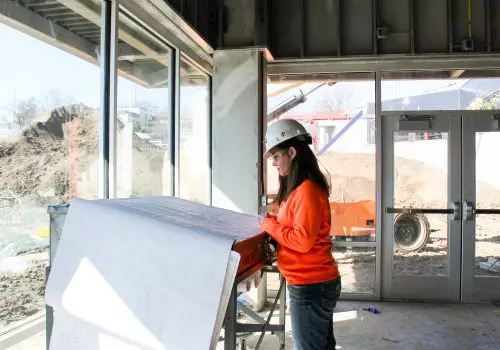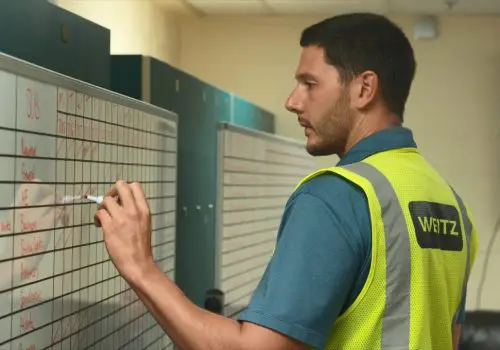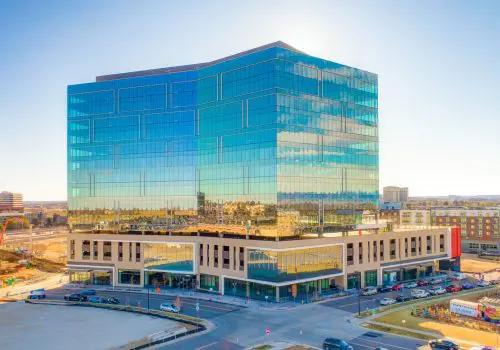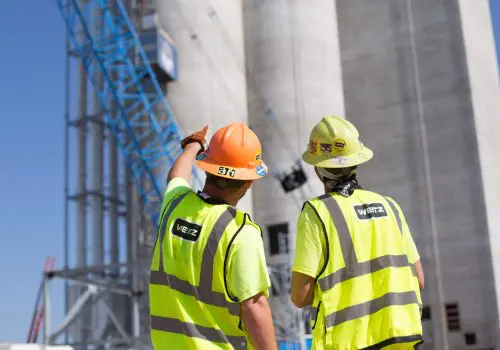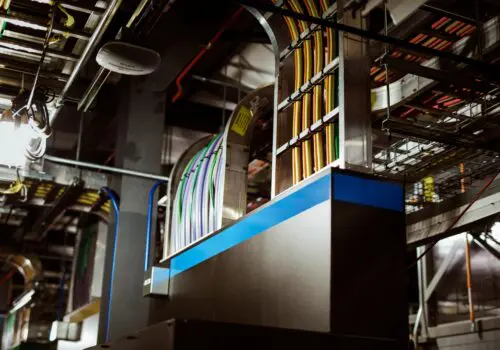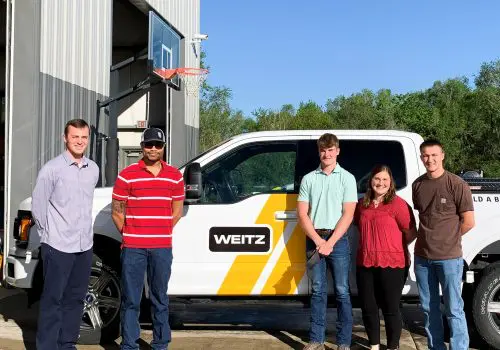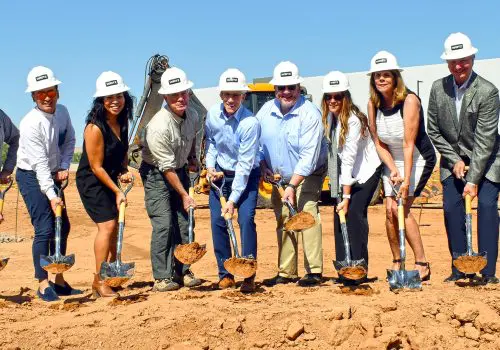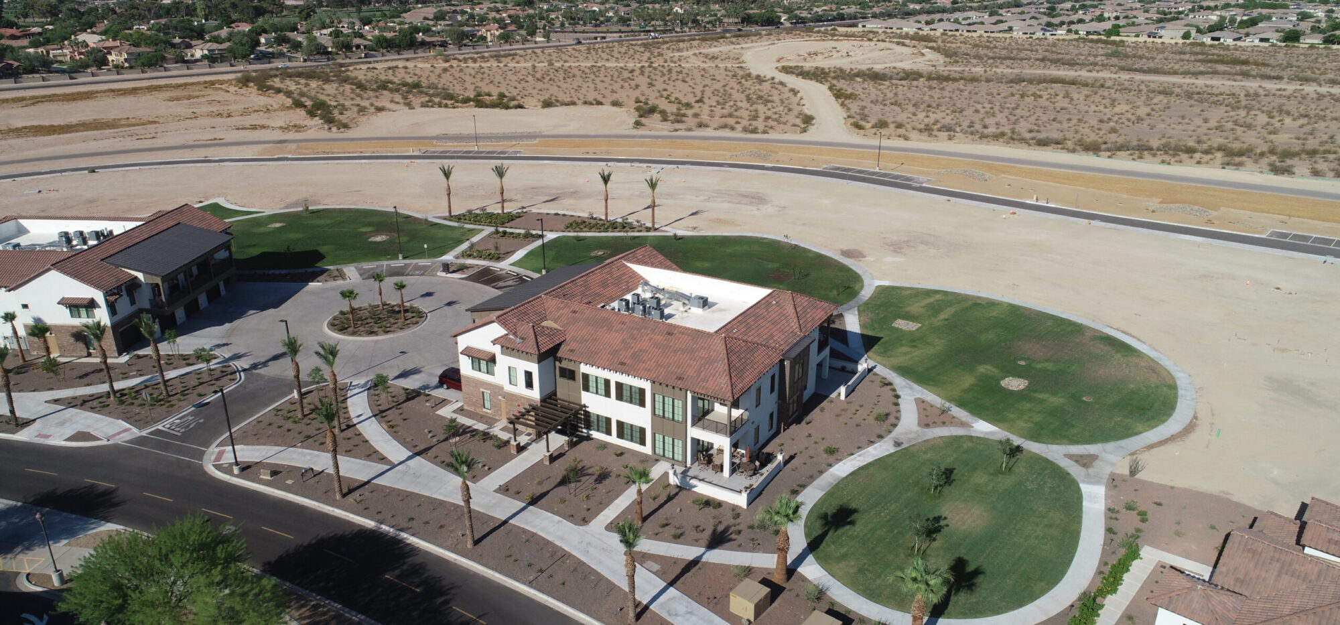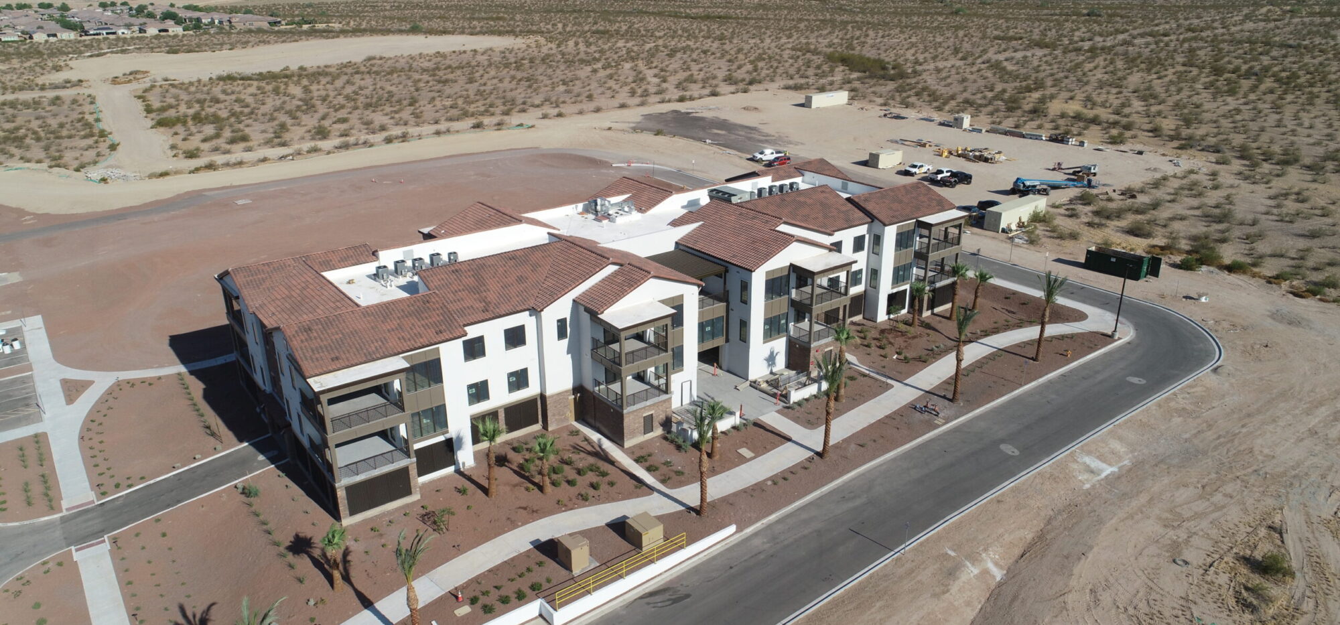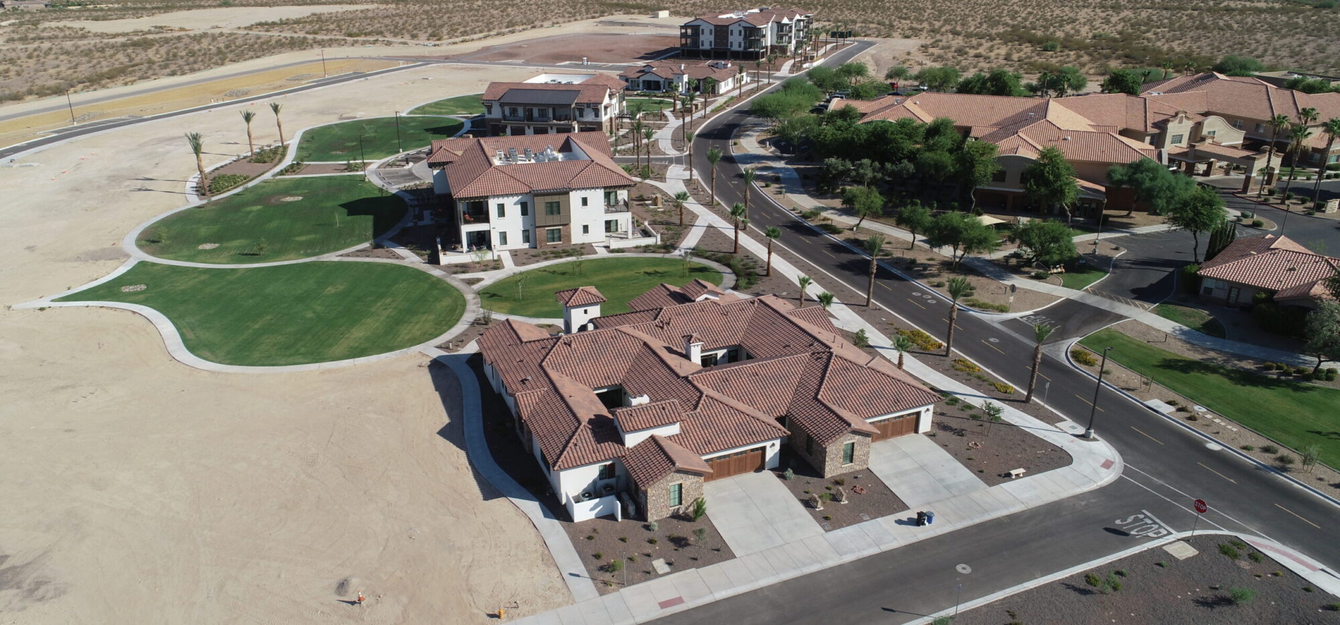La Loma Expansion
Litchfield Park, AZThe La Loma Villas & Terraces are Independent Living Units and a part of the first phase of construction in a large master planned senior living community for Sun Health. The Villas consist of 16 wood framed units located in one building with parking below the podium. Amenities within this building include a lobby with a fireplace, garage storage, and a public balcony on the 3rd floor. The Terraces consist of a total of two building, each with 5 wood framed units. Each unit has its own private garage. The La Loma Casitas have two floorplans and two residences within each property.
- Villa – 48,082 Total SF / 16 units
- Terrace 1 – 13,194 Total SF / 5 Units
- Terrace 2 – 13,194 Total SF / 5 Units
- Casitas – 19,694 Total SF / 4 Units
Related Projects View More


