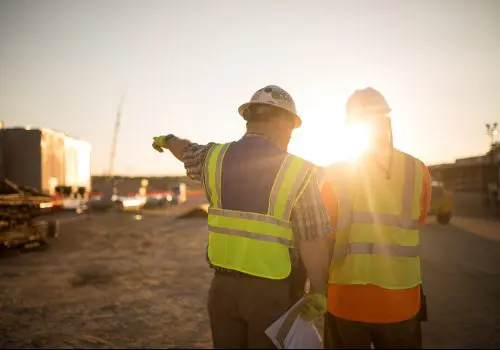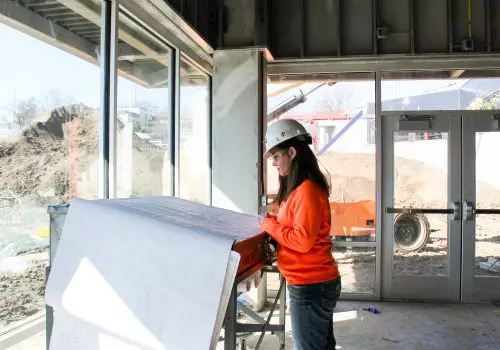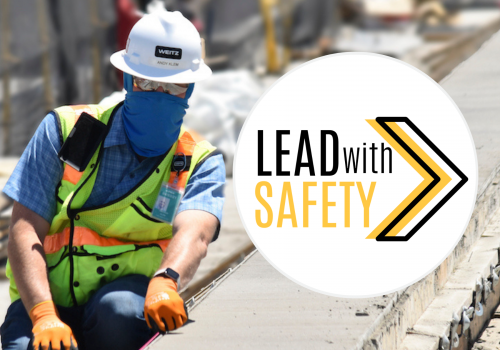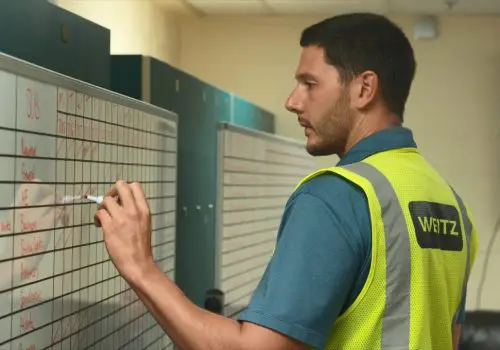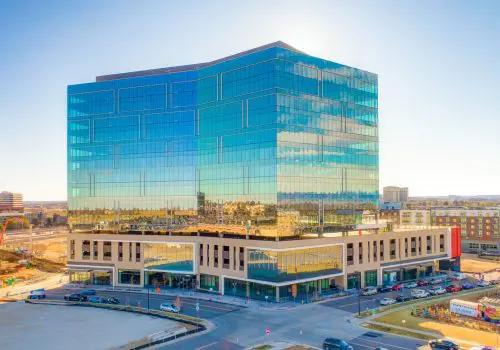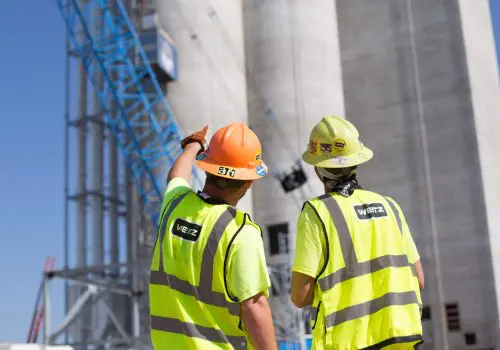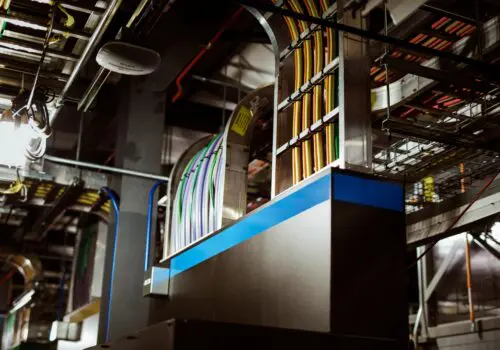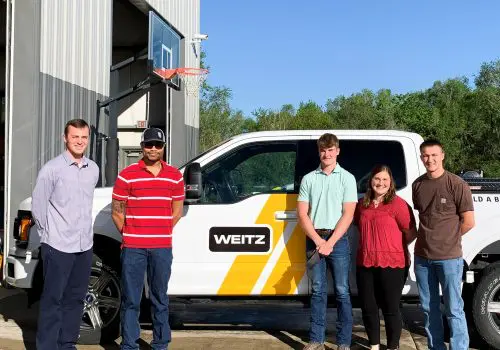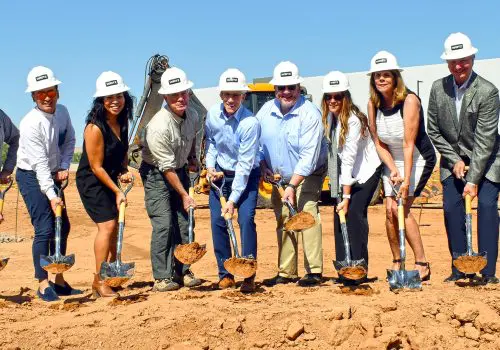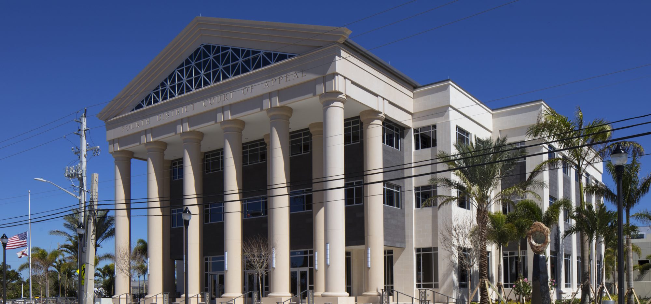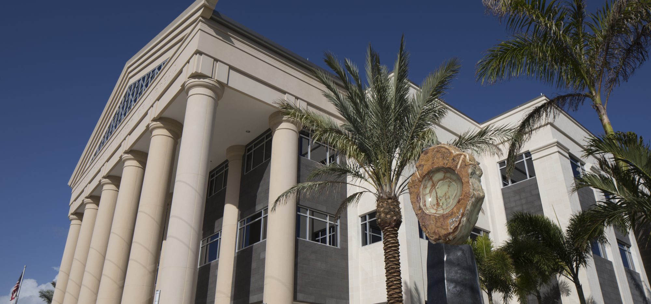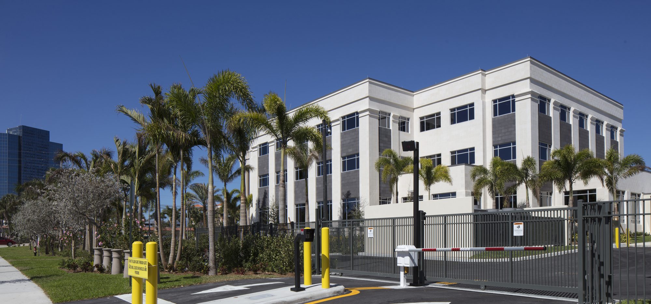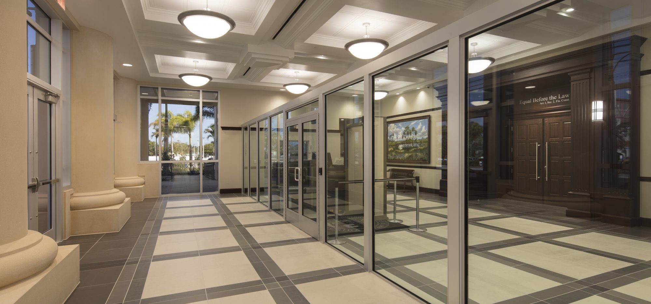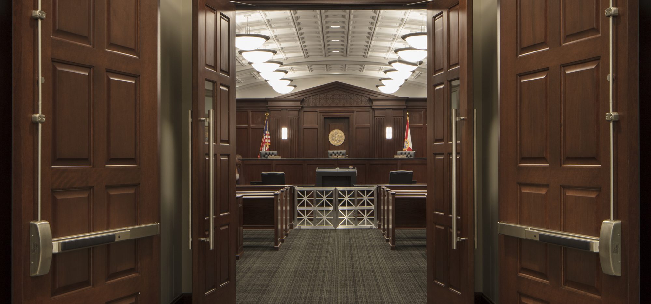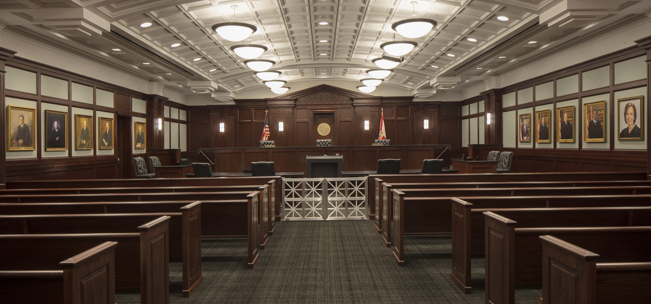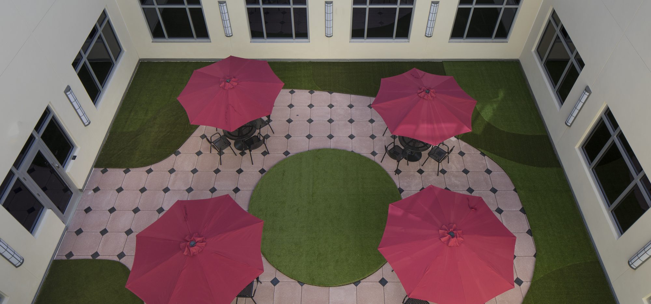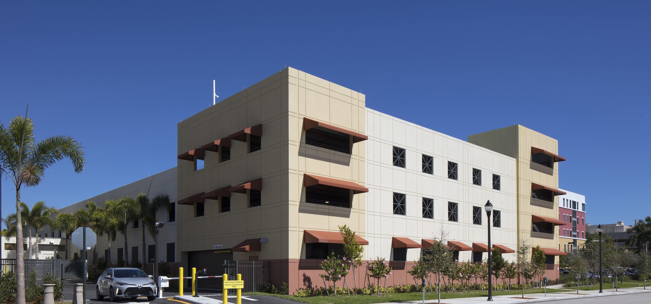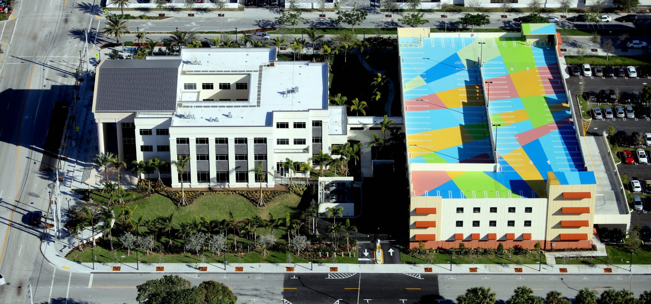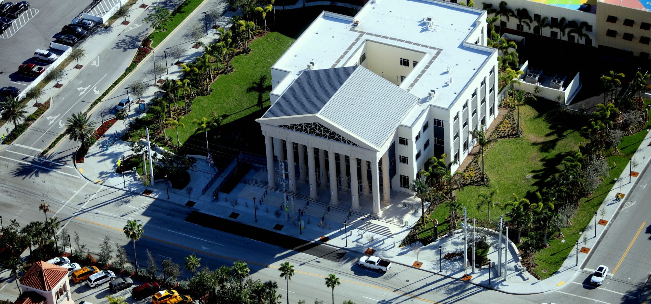Fourth District Court of Appeal, New Courthouse and Parking Garage
West Palm Beach, FLThe 43,711-square-foot courthouse building includes a secure public lobby with bullet resistant glass and a metal detector; one courtroom with extensive mahogany-stained millwork and intricate barreled ceilings with glass reinforced panels; 14 judicial suites; and a courtyard on the second floor of the courthouse located directly above the courtroom.
The façade of the courthouse is a combination of cast stone and precast 40-foot architectural columns. In order to place the courthouse’s massive concrete columns, the project team had to navigate around overhead power lines bordering the building’s public entrance without hitting the power lines or poles. A plan was devised and executed to hoist each column above a pre-built steel superstructure protruding from the building before carefully lowering each beam down through it.
Parking is provided in the new precast parking garage located behind the courthouse. The garage is a four-story structure with a total of 334 spaces. The first level, with 95 spaces, is dedicated exclusively to the Fourth District Court, and has an entrance from the south. The upper levels are reserved for state employees who have access to the garage through a ramp on the east side of it.
The quality control program was an essential component to the success of the Fourth District Court of Appeal project. The project team utilized Procore software as a pilot on this project to track and report project data such as quality control inspection observations on a variety of categories sending real-time updates to the client, architects and engineers. The project team’s quality control program not only tracked inspections but created an efficient and reliable process for planning and documenting work to ensure the end product met the owner’s expectations.
The design details for the Fourth District Court of Appeal building envelope were modeled in 3D for better review. The process of creating the virtual mockup allowed project stakeholders to work collaboratively with the Weitz project team to develop the best and most cost-effective solutions to achieve a sound and quality exterior envelope. The virtual mockup focused on the design, fabrication and constructability of the exterior envelope, which the Weitz team utilized to create an in-depth detailed study of the system. This allowed for a thorough understanding of the details of the exterior envelope prior to any work being done in the field.
