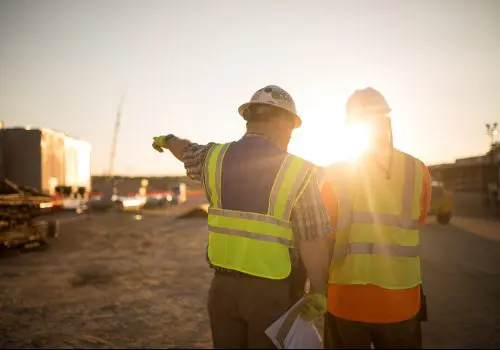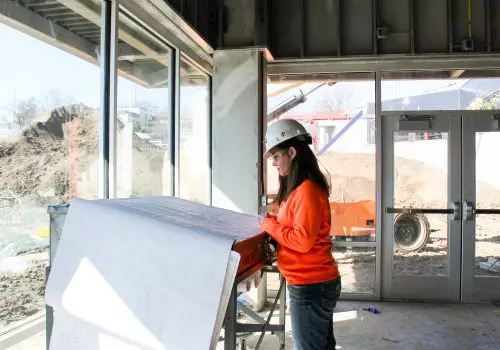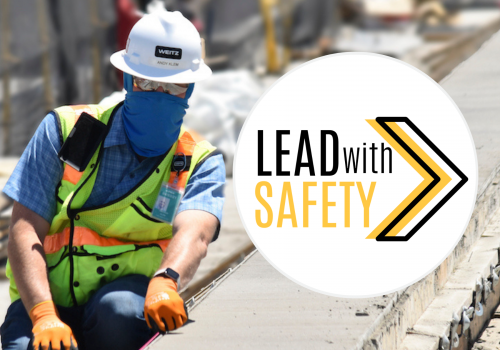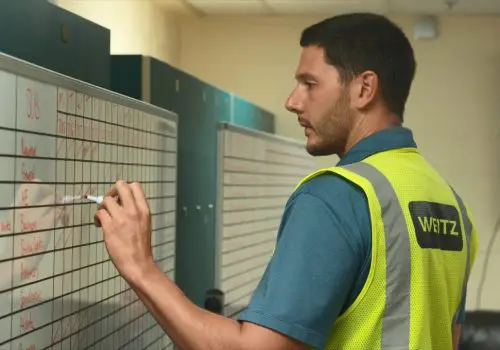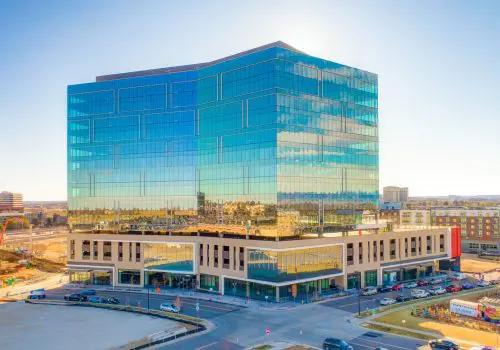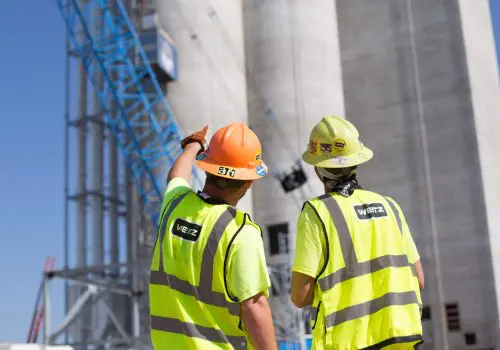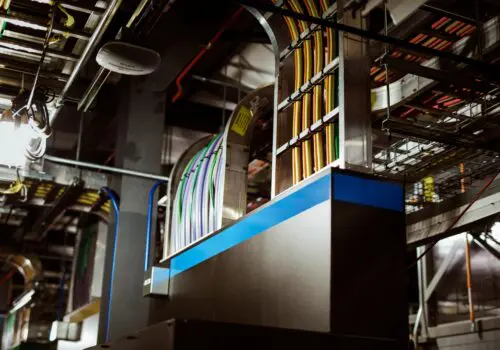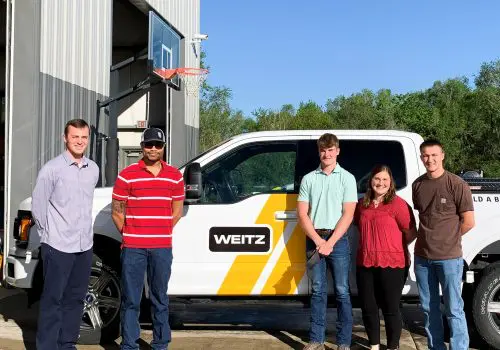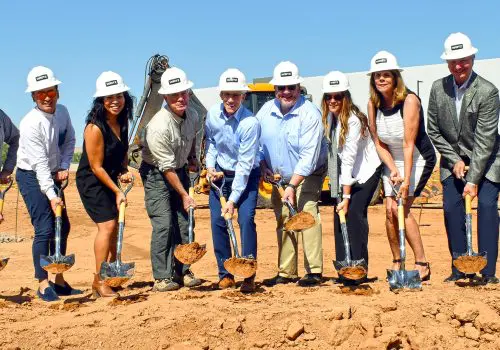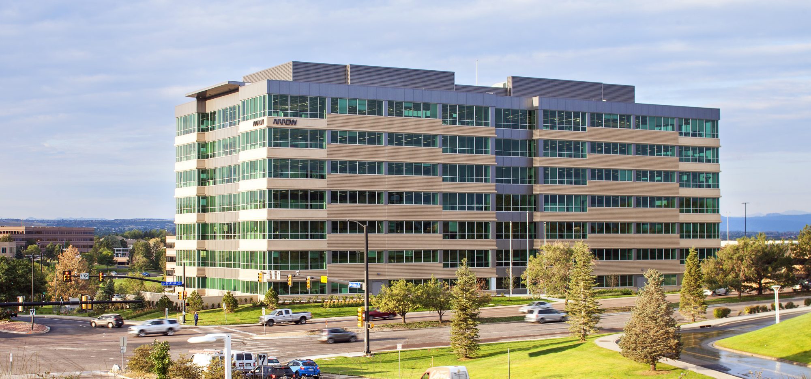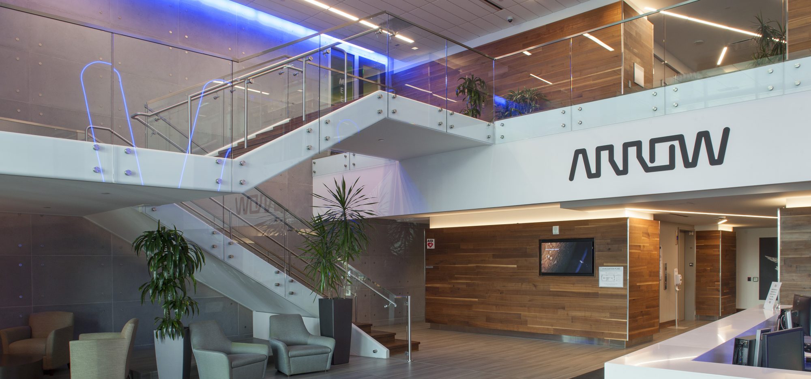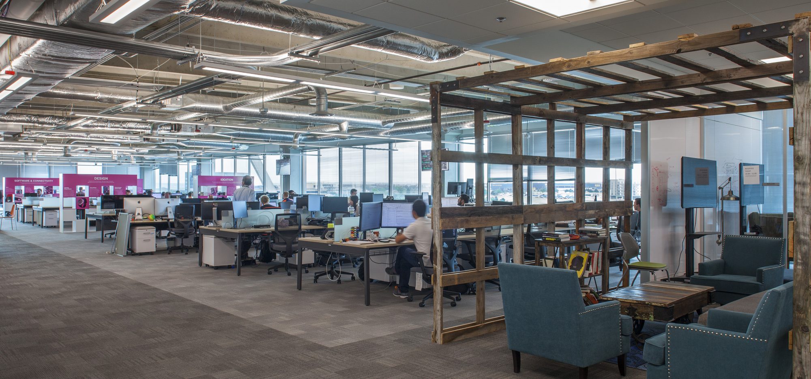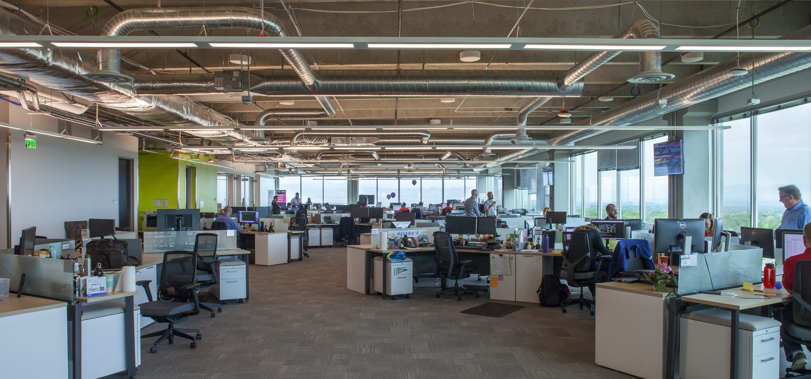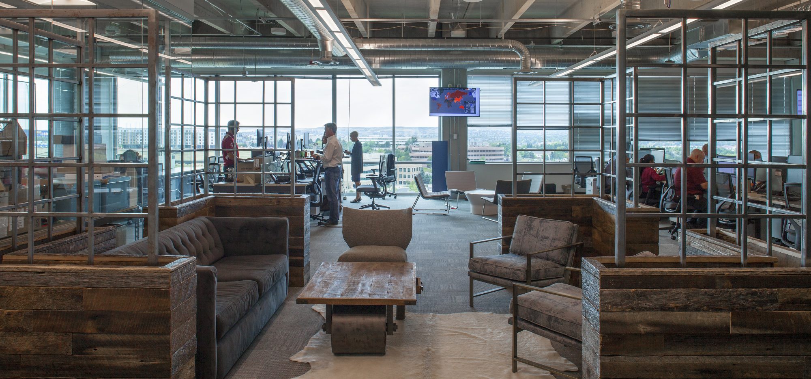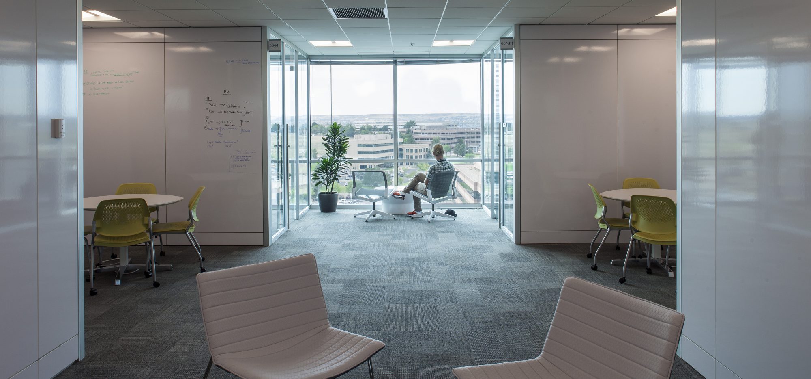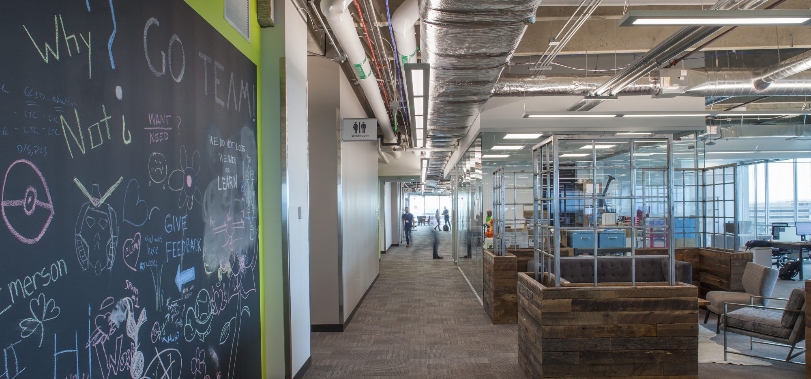Dry Creek Spec Office Building
Centennial, COLocated in the Denver Tech Center, the Dry Creek Spec Office Building is an eight-level, 256,000-square-foot mid-rise that will serve as an additional building to the corporate headquarters campus for Arrow Electronics.
Collaboration and innovation were fundamental to the project’s ultimate environment, which was evident from the original drawings from the design team and facilitated by Weitz through the construction delivery of the exterior and interior of the building. The external parking garage connects to the main lobby of the headquarters. Built on raised access flooring, the third through eighth floors have collaborative workspaces, neighborhood cafés and a centralized meeting area. In addition, the eighth floor features an open ceiling to the deck. The second floor – also known as the “Amenity Level” – includes a full-service kitchen; fitness center with spin room; large training facility; and mail room.
Originally designed as a spec office building, it changed into a build-to-suit project for the tenant early in the construction process, which significantly changed how Weitz constructed it.
One of the main challenges we overcame at Dry Creek was the transition process from a core-shell project to a fully completed building once the tenant was brought onboard by the owner. The core-shell and tenant improvement projects did not all have the same subcontractors so there was a need for extensive communication between both construction management teams and the sub-base to ensure we could still turn over the project on schedule, per the request of the owner and its eager tenant.
We also involved the owner and the tenant in our coordination meetings so that rework in the field could be minimized while delivering the desired result both the owner and tenant were expecting.
