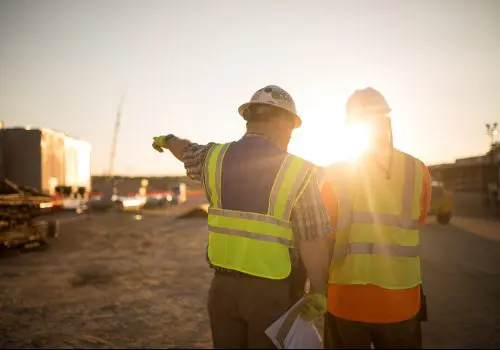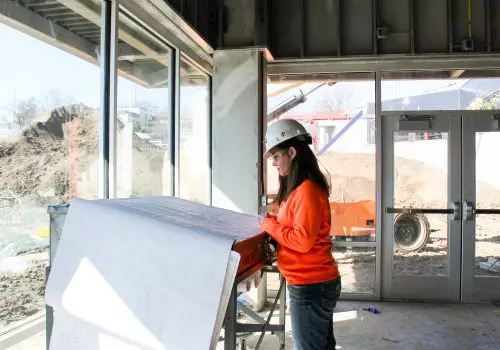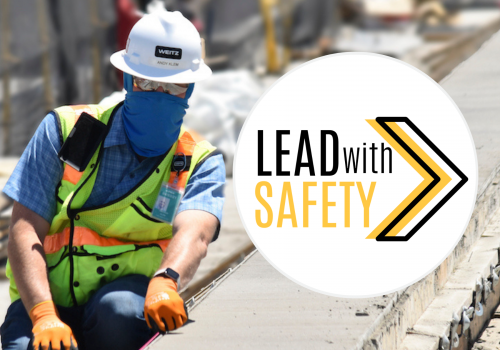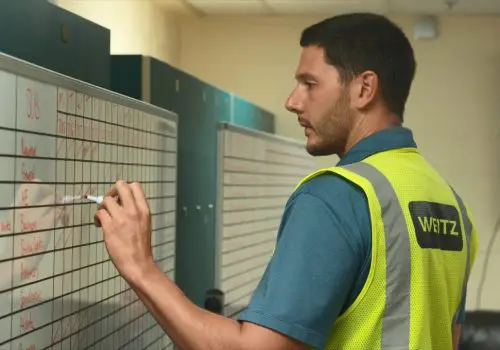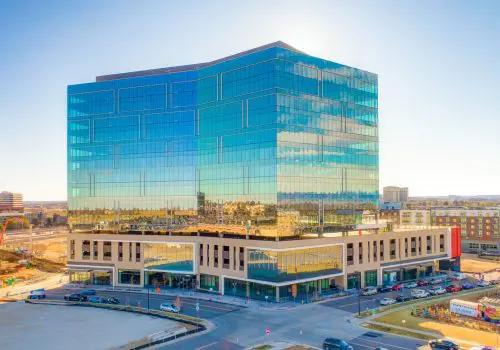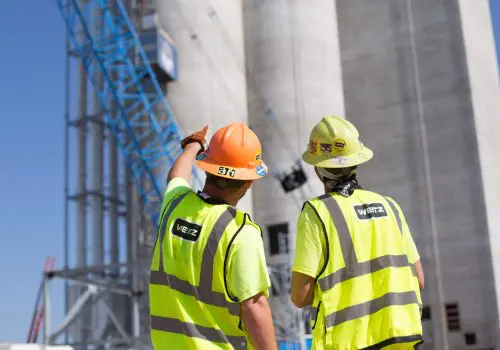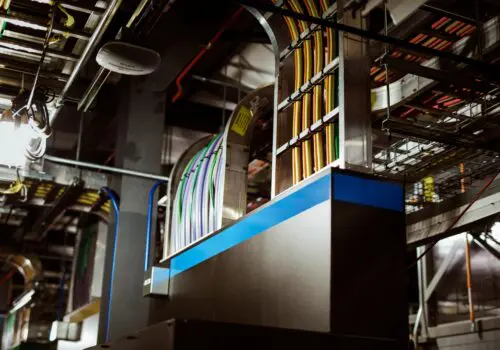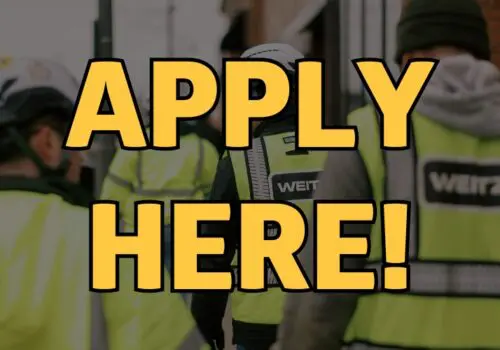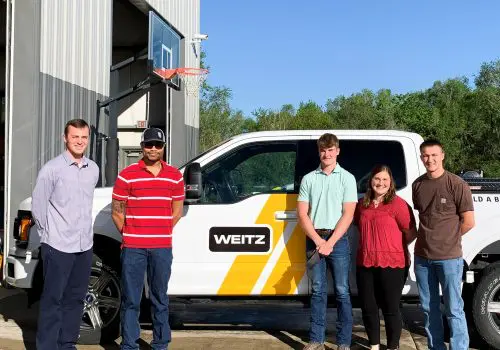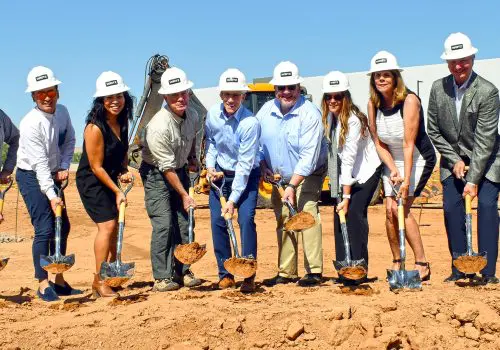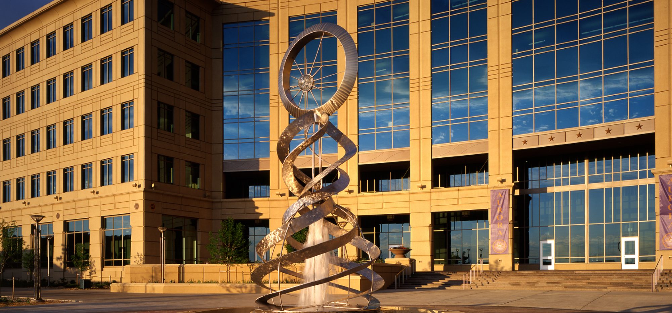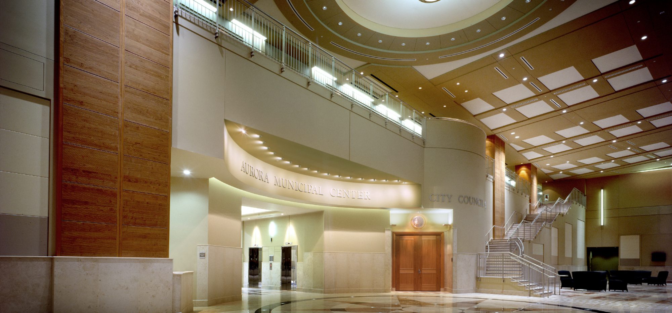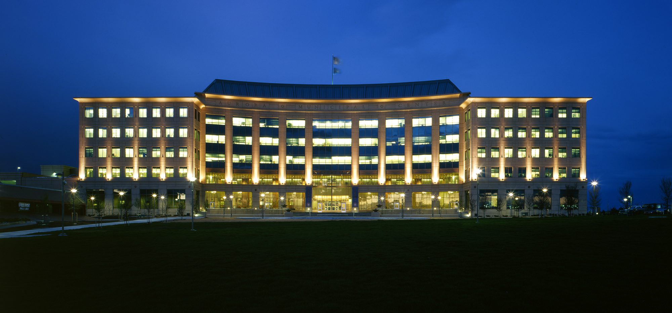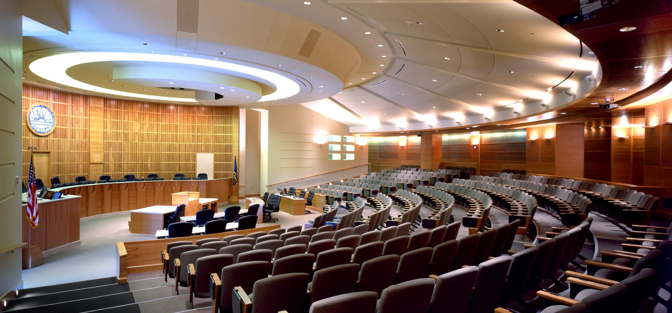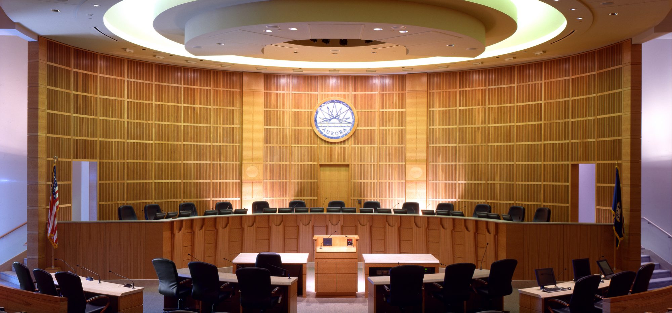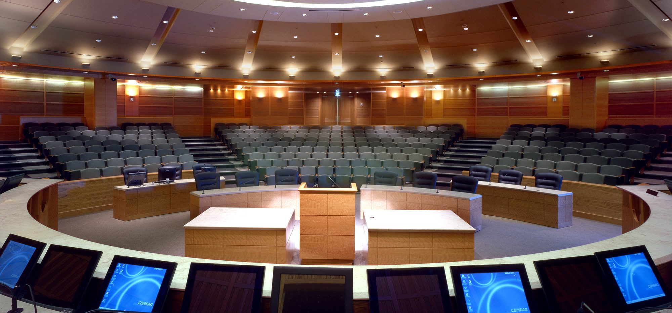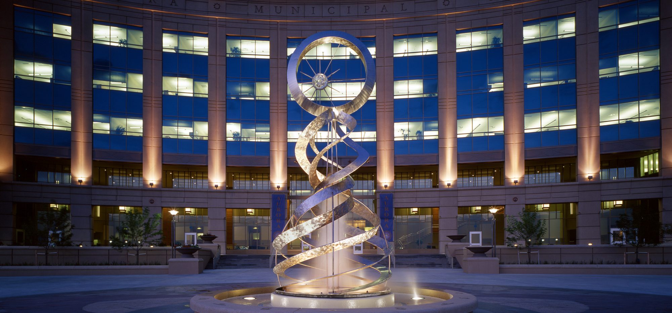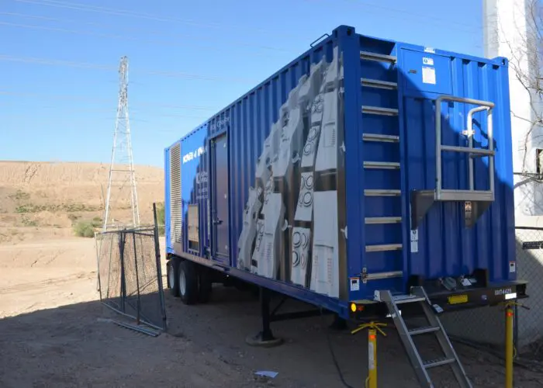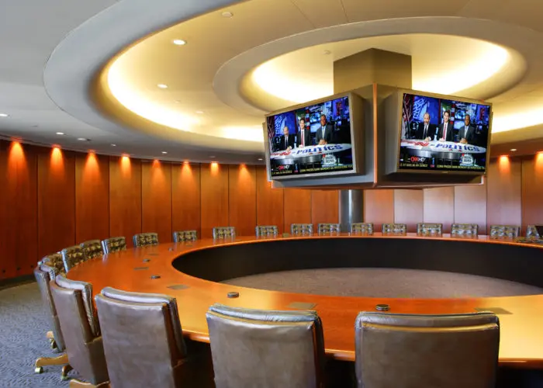Aurora Municipal Center
Aurora, COThe Weitz Company partnered with Barber Architecture for this unique design-build project, which is a five-story, precast building with an attached 270,000-square-foot precast parking structure. Situated on an 18-acre site, this municipal building serves as the anchor of the Aurora City Center.
City council and staff asked for a facility that reflected the rich tradition and dignity of its government. Additionally, the large city departments and their required proximities necessitated a 56,000-square-foot floor plate. The result was a 285,000-square-foot facility rendered in a neoclassical tradition with an attached 768-car parking structure. The lobby, plaza and lawn are designed to be used simultaneously for public events and serves as a unifying element to the existing, as well as future, buildings on the City Center site.
The facility features a grand council chambers, a fully functioning public broadcasting television studio, a full-service cafeteria/public meeting space and a state-of-the-art city data center.
“Weitz’s knowledge of construction and responsiveness to the owner is second-to-none. They do not give just lip service to partnering … and they bring ideas to enhance the final product while helping ensure its longevity and maintainability.”
Frank RaganDeputy City Manager, City of Aurora (Colorado)
