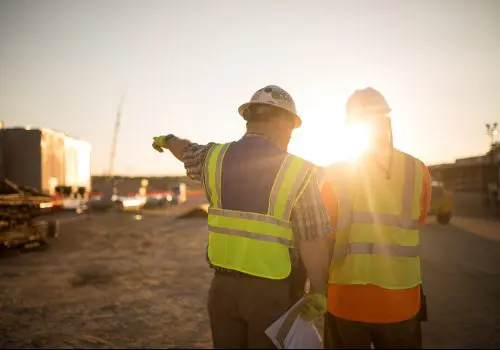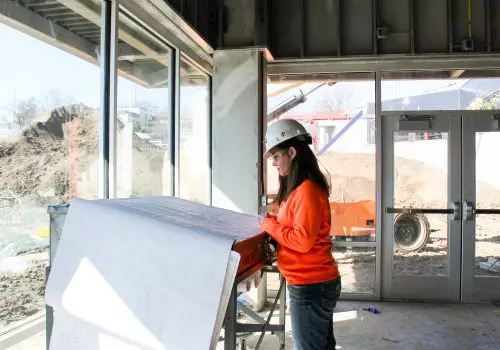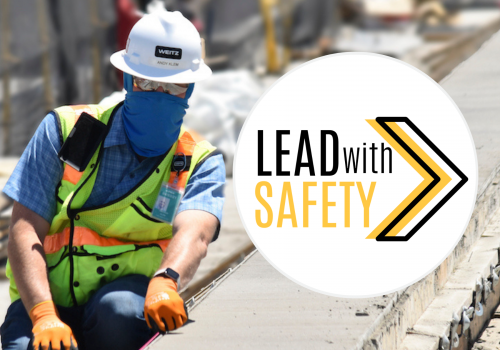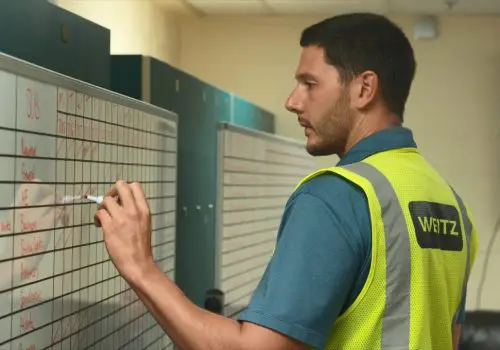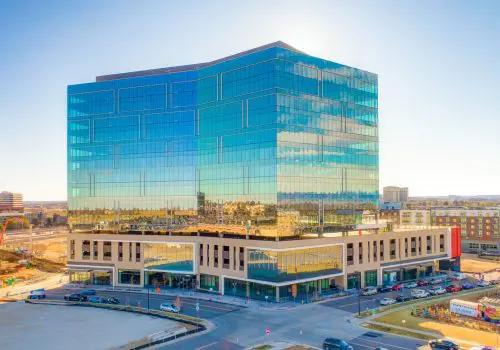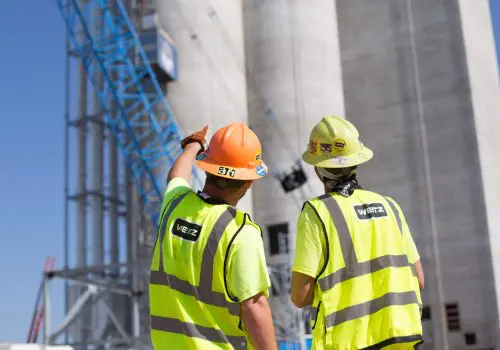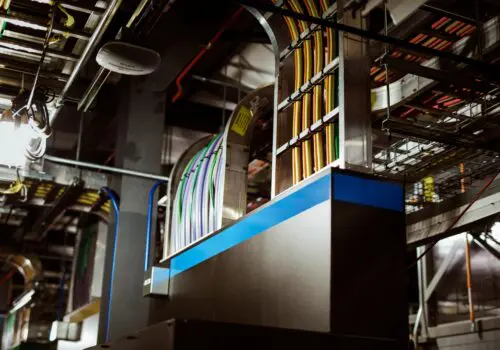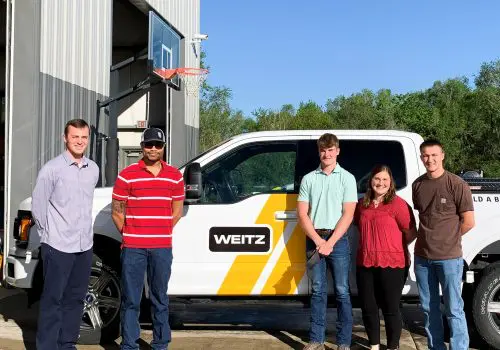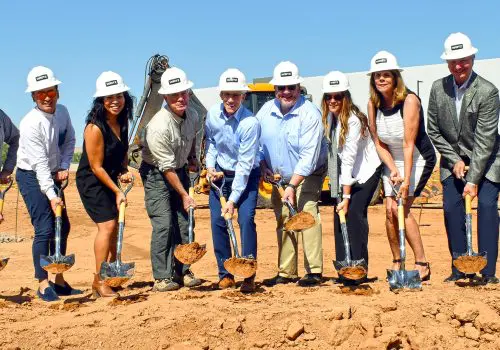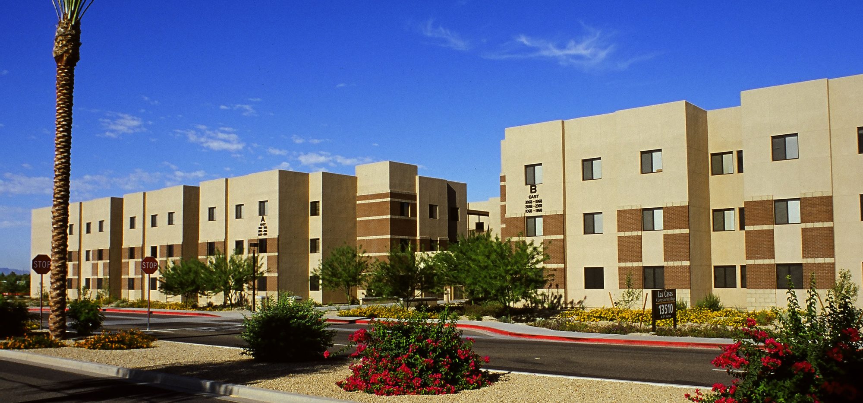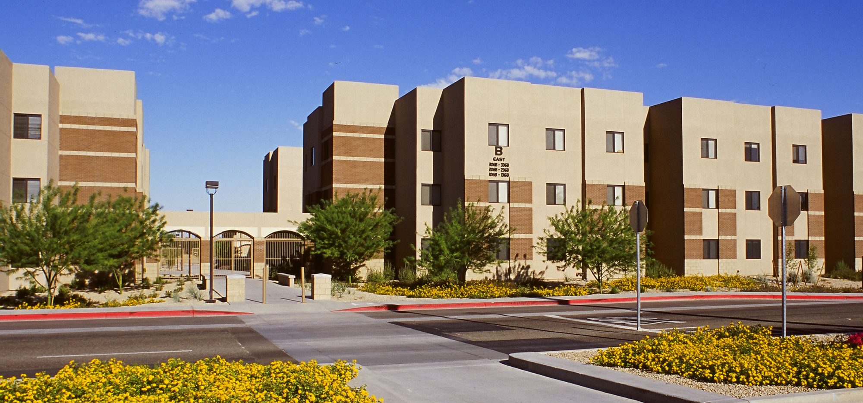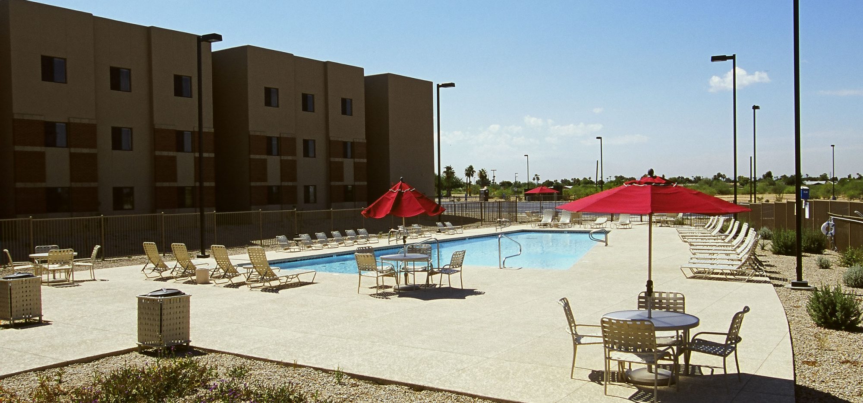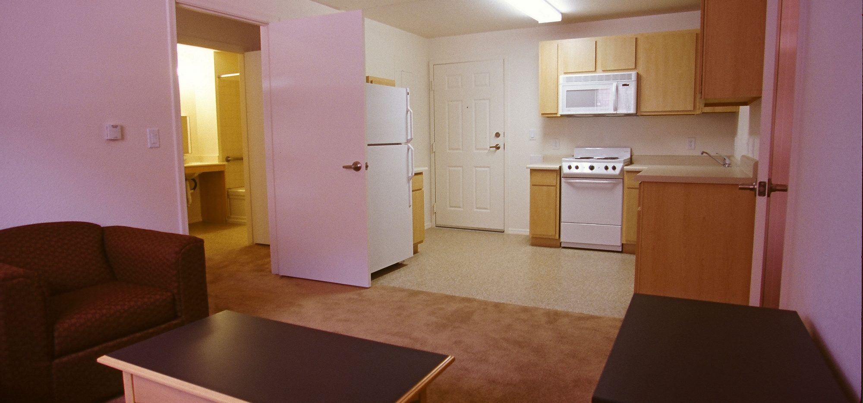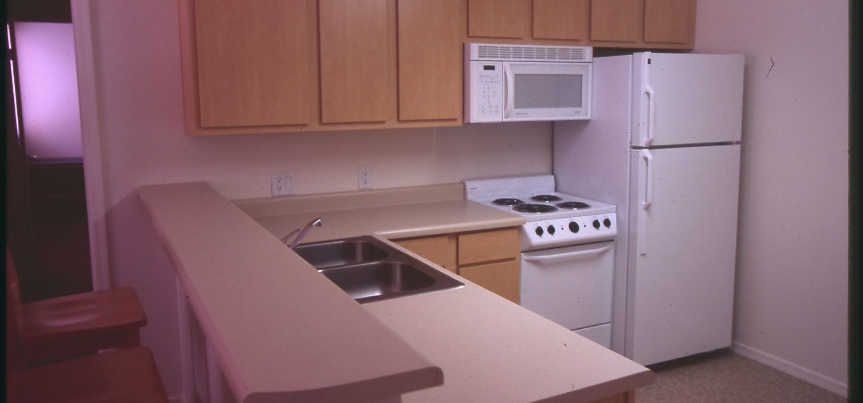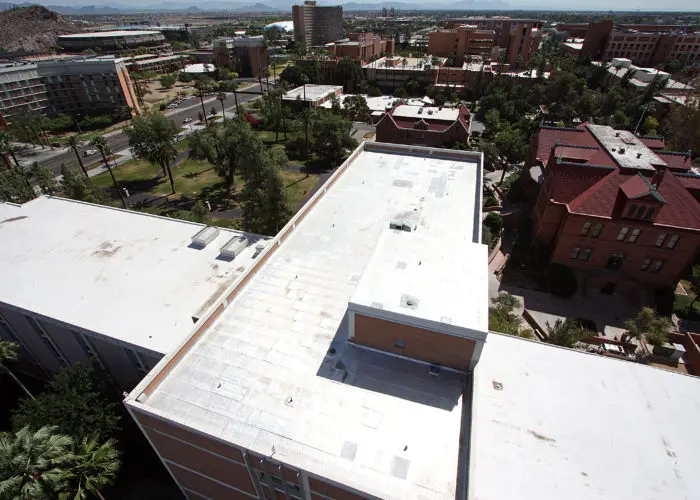ASU West Student Housing Complex
Phoenix, AZThis is the first on-campus housing facility to be built at Arizona State University West Campus. The project includes 107,000 square feet of student housing in four buildings and 4,000 square feet for a clubhouse.
The exterior of the student housing building features brick accents with a stucco skin. The structure is wood frame on post-tensioned concrete slabs on grade. The unit mix includes one-, two- and four-bedroom units.
This project is part of a master plan to accommodate future expansion and ASU West’s growth. The clubhouse is expandable to also allow for future dining facilities.
Weitz provided extensive preconstruction services to meet the owner’s budget on this project.
Related Projects View More
