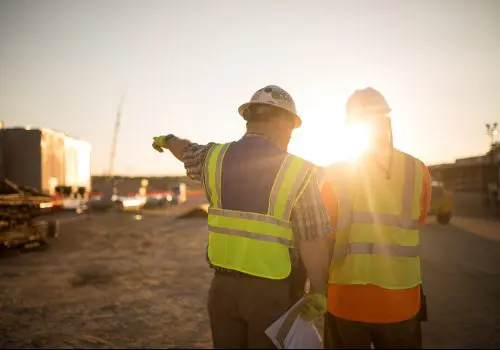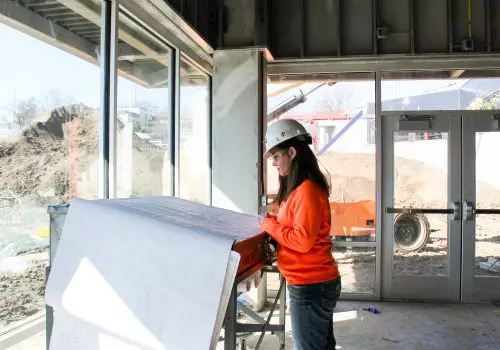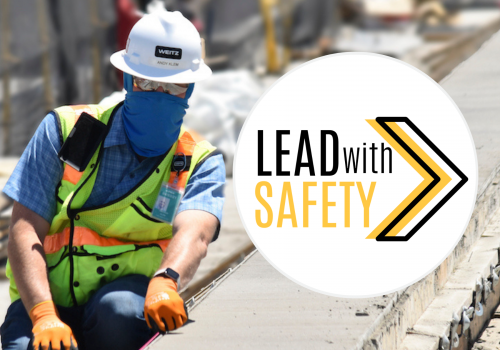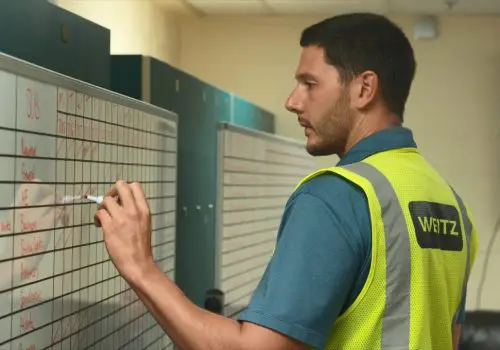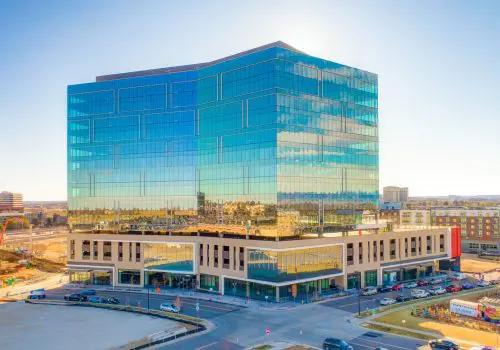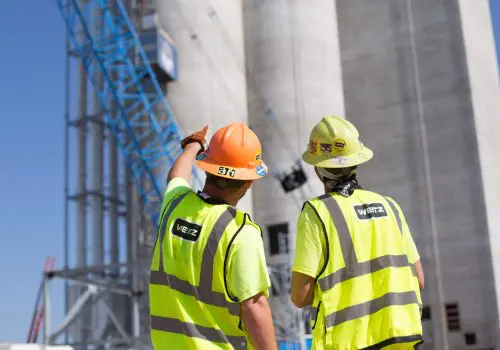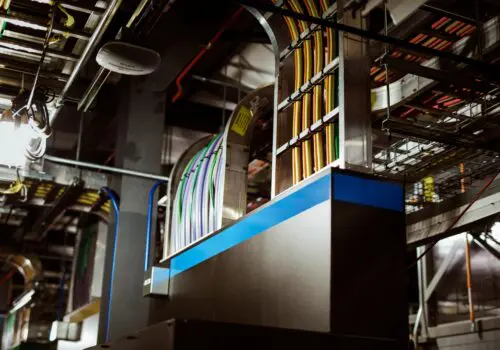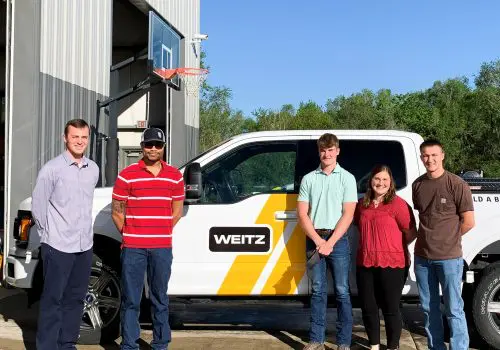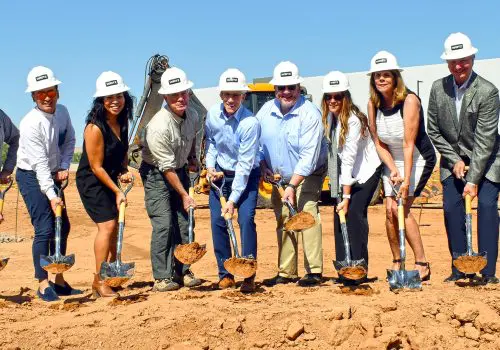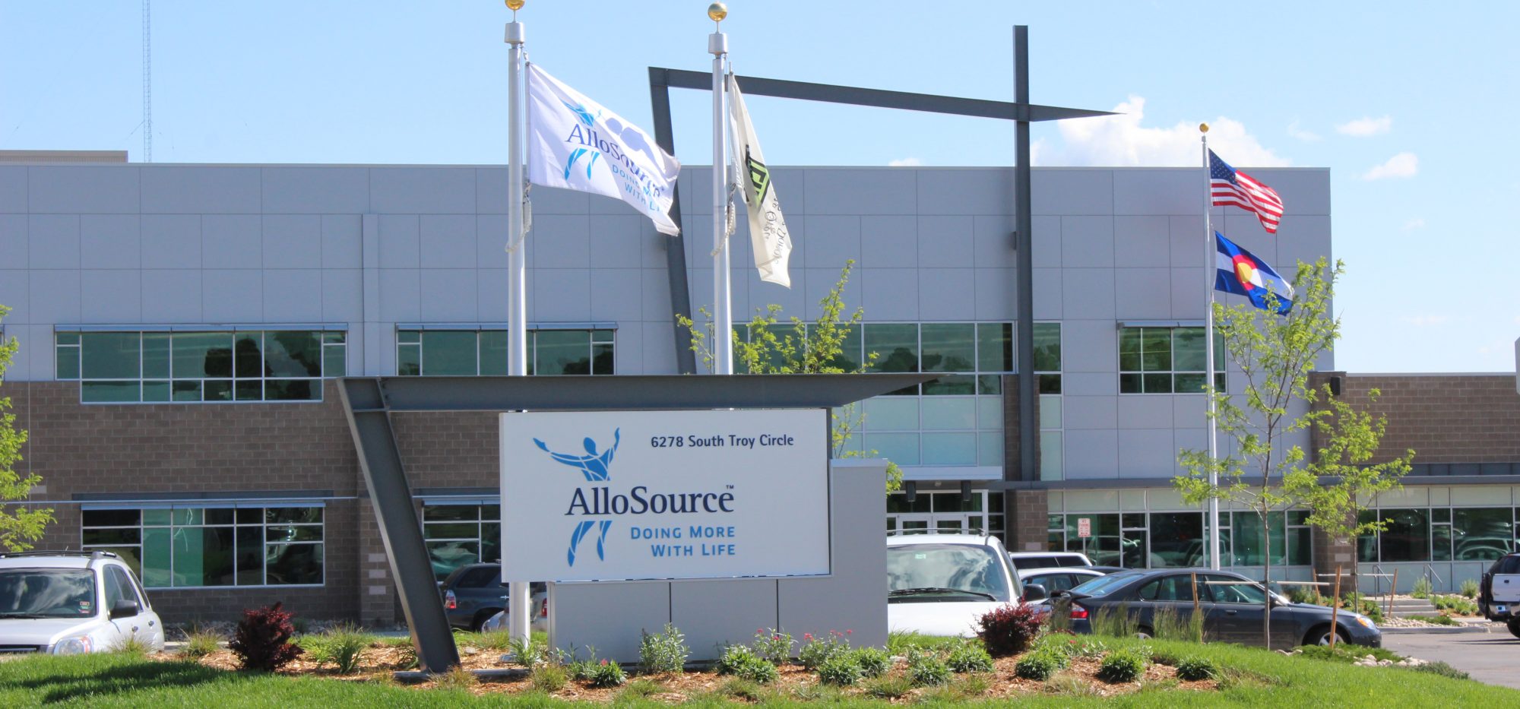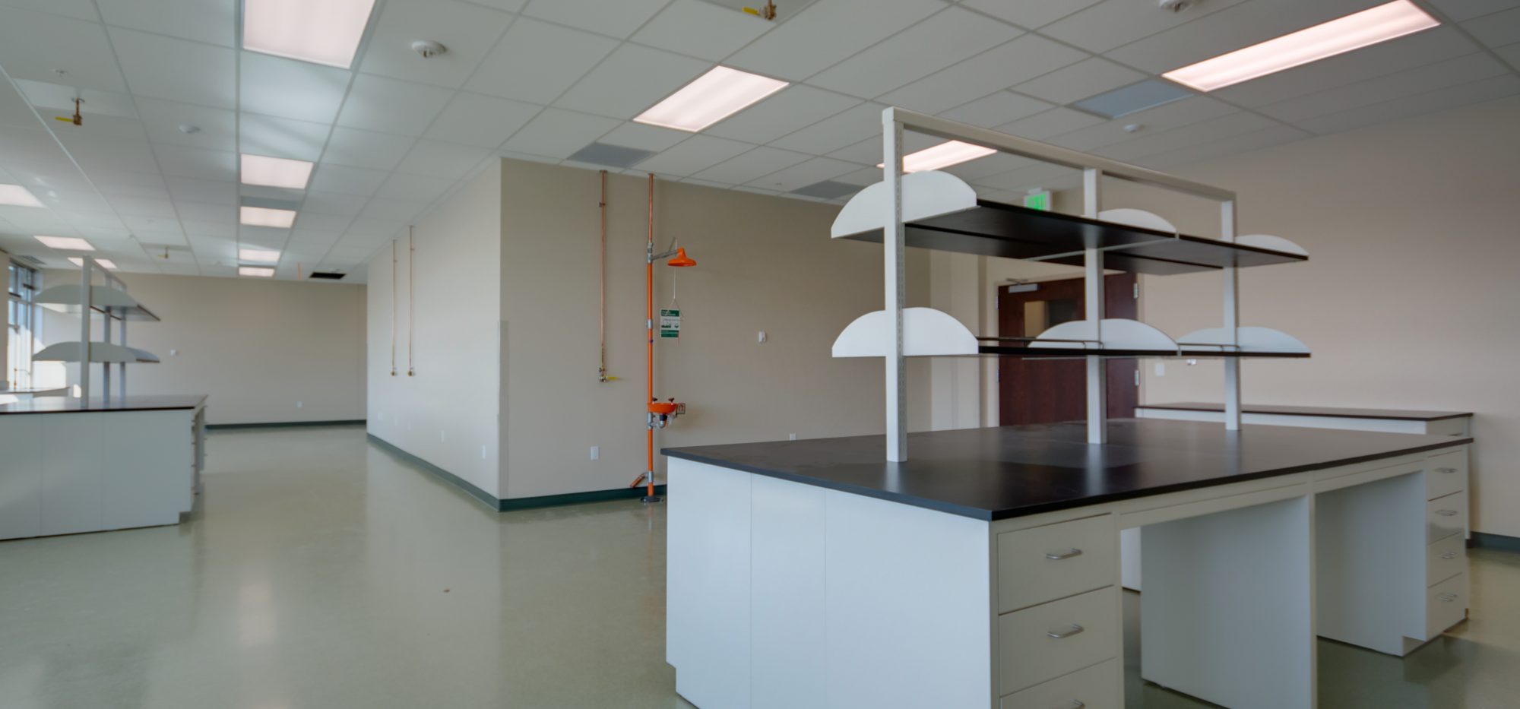AlloSource
Centennial, COThe AlloSource project included a new, two-story building addition to the existing one-story building and renovation of over half of the existing building. The new building is a 66,924-square-foot steel structure with an exterior skin consisting of aluminum curtain wall, aluminum storefronts, metal panels and masonry veneer.
The new building included 15,089 square feet of laboratory, testing, research and clean rooms; 6,716 square feet of freezer storage, freeze dried storage and supply chain; and the remaining area consists of office space, conference rooms, break rooms, equipment rooms and general storage.
The renovation work included freezer storage, freeze dried storage, receiving, material management, cleaning and sanitation.
Related Projects View More
