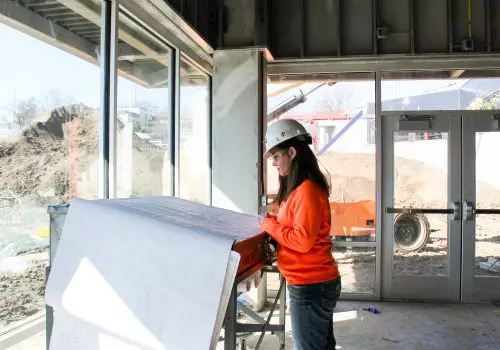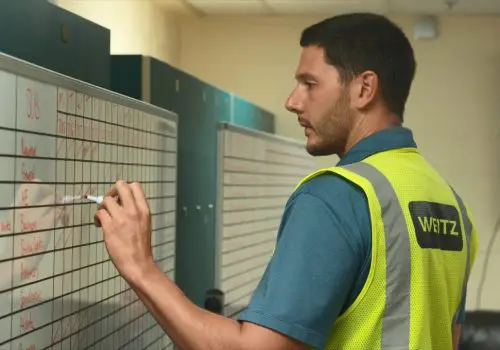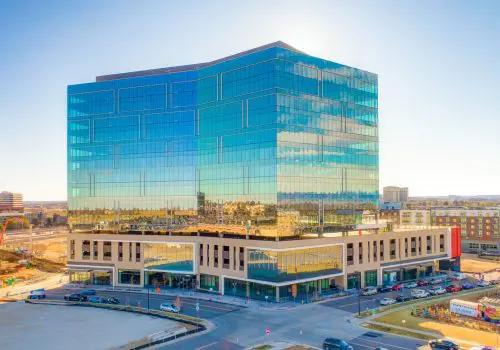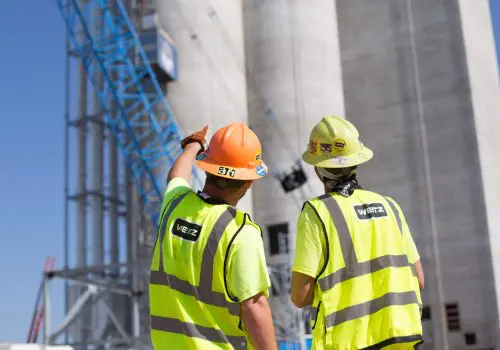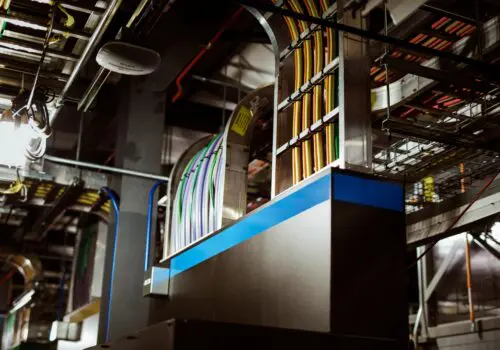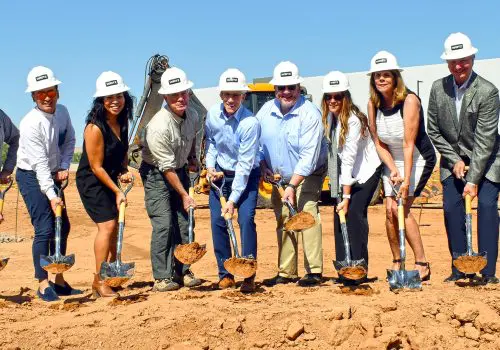An Amazing Project from our Global Construction Group Nearing Completion
By Jim Wells, Executive Vice President of Business Development
Whether touring projects or collaborating on pursuit strategies, I am constantly reminded of our company’s accomplishments and the successes we share with clients. To develop build strategies that bring the visions of clients into reality offers a gratifying feeling that can be highly contagious.
So, you can imagine, I’ll never shy away from an opportunity to share details about a project that is moving the needle for us. At this particular moment, the timing is perfect to highlight one being built by our global construction group that fits hand in glove with multiple objectives we have for the U.S. entity.
At more than 90% complete, the Grand Egyptian Museum in Cairo is a jewel. Orascom Construction is building this project with Belgium-based BESIX Group (which is 50% owned by Orascom) to deliver a new home for more than 100,000 historical and ancient Egyptian artifacts. Totaling 1.8 million square feet in build-up area and 5.3 million square feet in total land area, the size of the GEM is just as remarkable as the views of the nearby Great Pyramid of Giza (1 of the 7 wonders of the world). However, look deeper beyond the gaudy measurables of this iconic project and you will uncover a couple of unique qualities to the build and a few challenges the project team faced and managed.
For starters, the concrete folded roof slabs of the museum (which covers an area of 355,200 square feet and consists of cascading, slopped panels with zig-zag lines) does not have one identical square meter. This stems from a design created to emulate radial axes in addition to chronological and zig-zag axes. No perpendicular lines were used, creating a challenge for the project team. But, after modeling the entire project in 3D to ensure the concrete fastening and perfect alignment could be accomplished to support the structure, the execution has been a success.

As if the roof panels were not complex enough, the southern façade of the museum building (Pyramid End Gables) is a huge curtain wall consisting of large bays of cable-supported glass panels reaching 131 feet wide by 82 feet tall in the largest bay. It’s the first time in Egypt the system of cable-supported glass panels is being used.
Another thing that fascinated me was to learn the project team has been working around an 82-ton colossus of Ramses II (the third pharaoh of the 19th dynasty of ancient Egypt) inside the museum! The 3,200-year-old statue was positioned in the atrium of the main entrance after being moved from its old location in front of the Cairo Main Railway Station back in February 2018. Another artifact brought to the GEM early was King Tut’s golden coffin, which is currently being restored, in July of this year.
Before having the opportunity to visit the Grand Egyptian Museum in June 2018, I thought I had seen and helped build some pretty interesting projects during my 30-plus years in construction. But the GEM definitely ranks right up near the top and I’m guessing other architects and engineers from around the world appreciate the complexity of the grand museum’s design features, too. It’s the type of project that exhibits our construction group’s ability to manage and deliver complex projects that exceed client expectations.


