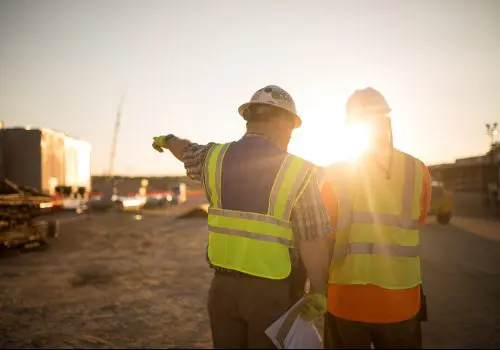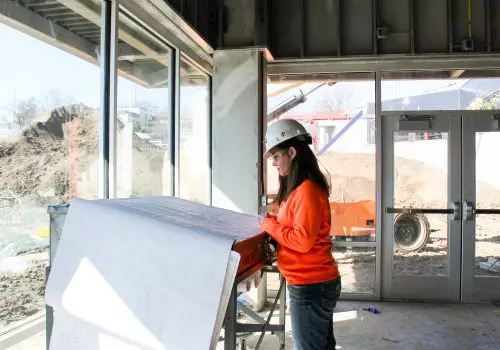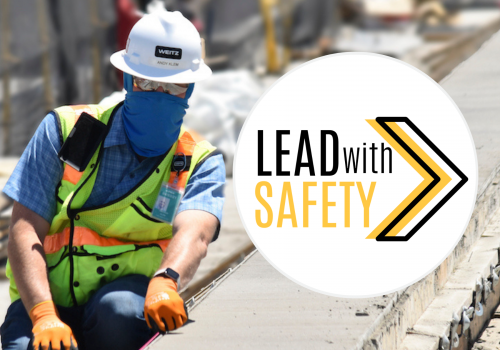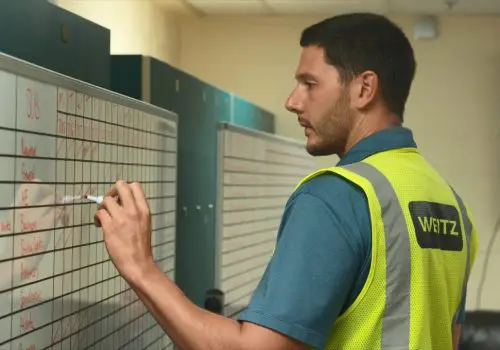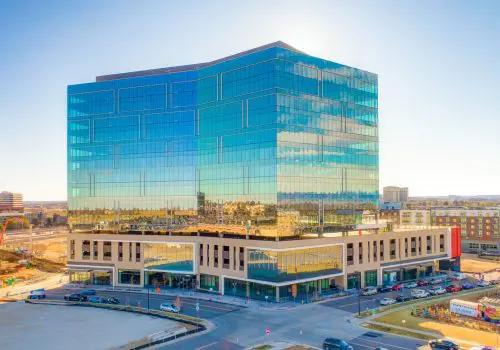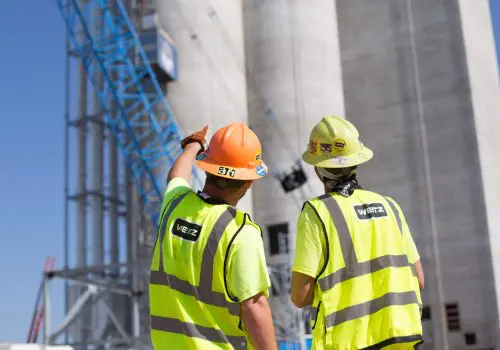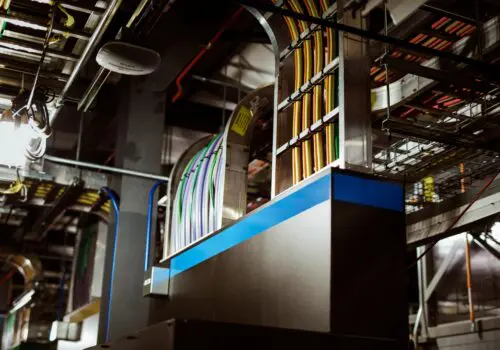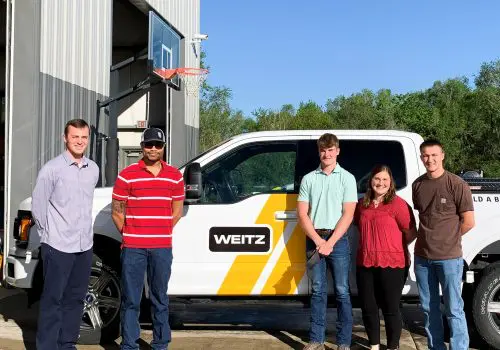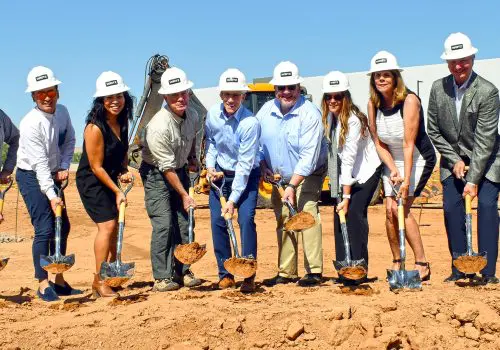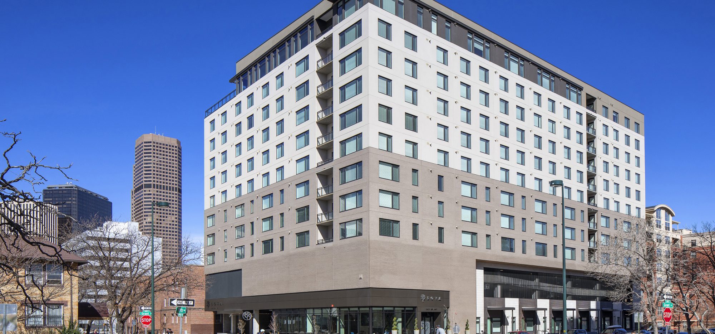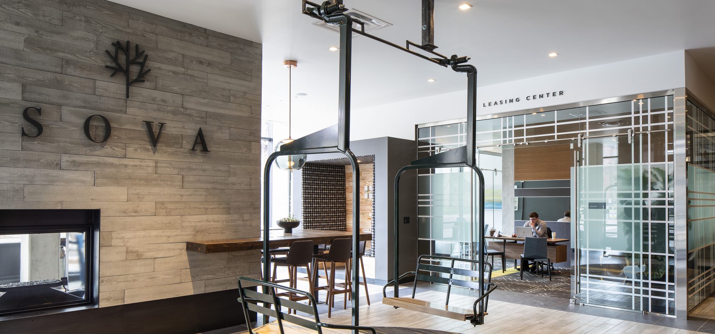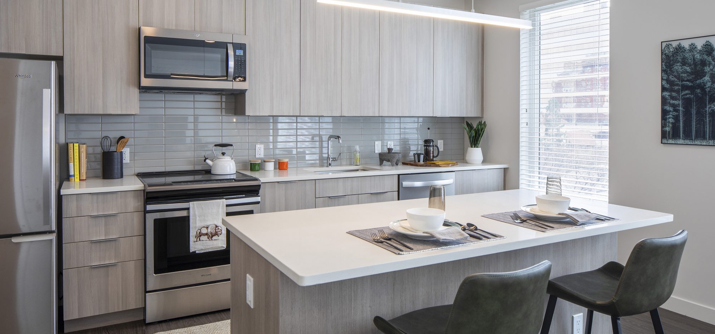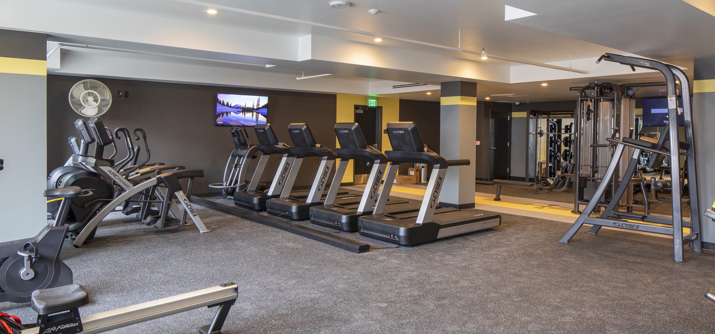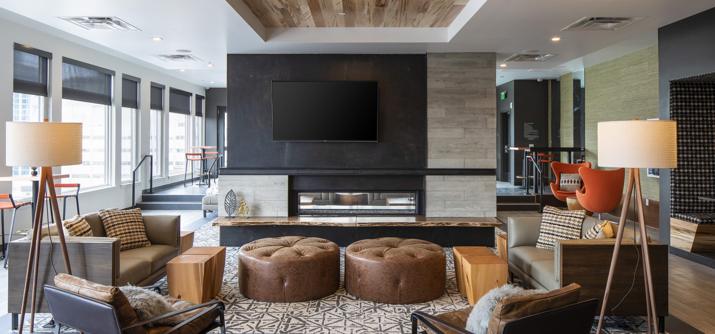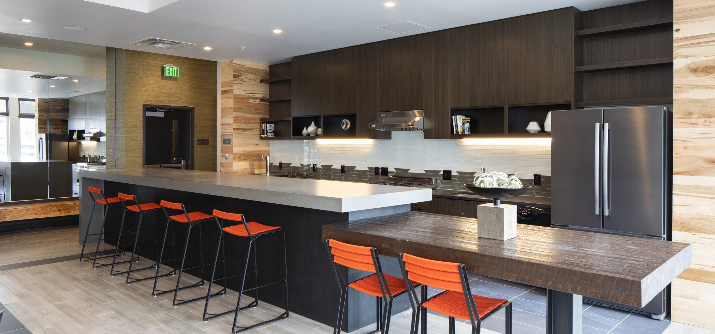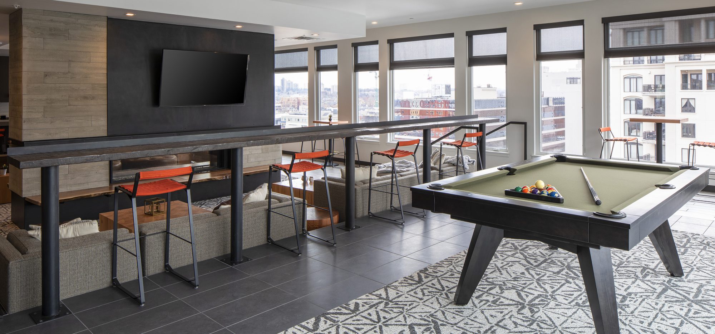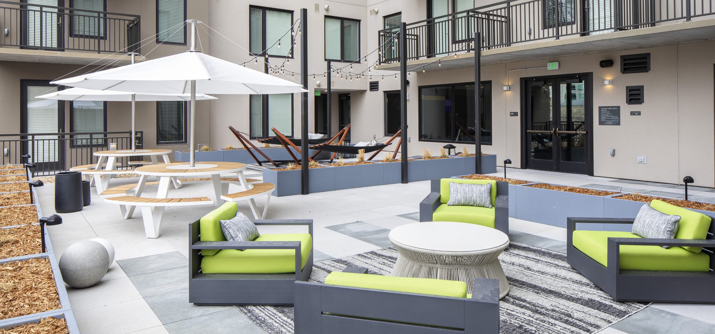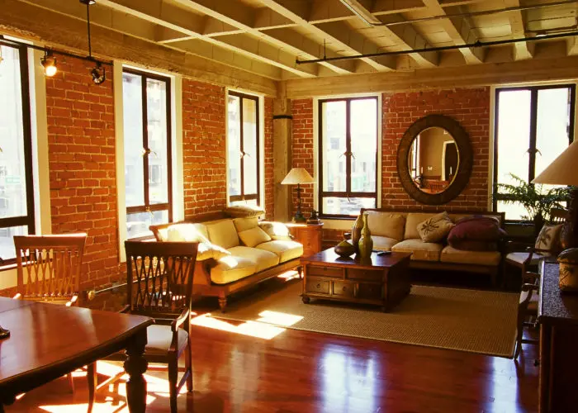SOVA Apartments
Denver, COSOVA, a 12-story high-rise apartment project, took shape at the northwest corner of 19th and Grant Street in Denver’s Uptown neighborhood. The building, which features 211 apartments and six walk-up, townhome style units, was constructed in less than 24 months using multiple prefabrication techniques that produced efficiencies during the build and increased value to the client. Out of the 5 major prefabricated components for SOVA, the exterior walls were the most critical to the project. They were prefinished, load-bearing and only needed windows inserted to complete the exterior skin of the building, eliminating the use of scaffolding and greatly reducing jobsite waste (both in the form of trash and workflow).
It only took 6 months to erect the building with the Infinity metal framing and all modular mechanical, electrical and plumbing systems incorporated on the interior at the same time.
Each apartment includes stainless steel appliances, quartz countertops, plank flooring, walk-in closets and washers and dryers. The contemporary designed units are complemented by amenities such as a fitness center, golf simulator, paw spa for residents’ pets and Do-It-Yourself bike and ski repair shop. The crown jewel of the amenities spaces is the 12th floor indoor Sky Lounge and outdoor Sky Deck that is complete with gaming areas, an outdoor spa, barbeque grills and lounging areas with fire pits to enjoy views of the Rocky Mountain range.
There are a number of sustainable features to SOVA that both appeal to residents and led to the building achieving LEED Silver certification. The 210-stall parking garage has the capacity for 6 electric car charging stations and there are 95 covered indoor bike racks. All units have water-efficient flow and flush fixtures targeted to save 41% of total indoor potable water usage (approximately 3 million gallons annually). The building also has LED lighting, high-performance glazing and efficient HVAC systems and appliances estimated to save 23% in energy costs compared to a code-compliant building.
Weitz capitalized on BIM to support the prefabrication of exterior, load-bearing wall panels that were delivered Just-in-Time for installation over a six-month period. The exterior walls came 100 percent finished, needing only windows inserted to complete the exterior skin of the building. From production to installation, the panels were tracked using unique QR codes that can be scanned by an iPad.
The QR code contains data derived from the model about the wall panels, guaranteeing each individual 10-foot tall by 20-foot wide panel was received and placed within the exact flow of construction for which it was designed. If any concerns were experienced in the field with a wall panel, then its QR code could be scanned by field professionals to submit an RFI back through the model to identify the quickest resolution possible without compromising the project’s accelerated schedule.
